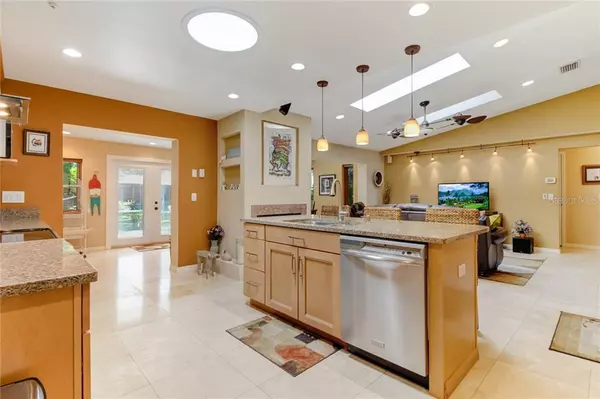$379,900
$379,900
For more information regarding the value of a property, please contact us for a free consultation.
3 Beds
2 Baths
1,947 SqFt
SOLD DATE : 08/10/2020
Key Details
Sold Price $379,900
Property Type Single Family Home
Sub Type Single Family Residence
Listing Status Sold
Purchase Type For Sale
Square Footage 1,947 sqft
Price per Sqft $195
Subdivision Barclay Woods 3Rd Add
MLS Listing ID O5872483
Sold Date 08/10/20
Bedrooms 3
Full Baths 2
Construction Status Inspections
HOA Y/N No
Year Built 1980
Annual Tax Amount $3,015
Lot Size 0.310 Acres
Acres 0.31
Property Description
Welcome home to this gorgeous 3 bedroom home tucked away on a cul-de-sac. This home welcomes you with a bright open floor plan that has been completely remodeled including an updated electric panel with tile and wood flooring throughout. The kitchen is a cooks dream with solid maple cabinets, stainless steel appliances, pull out spice rack and plenty of storage. The master suite is complete with large walk-in closet and a deluxe shower with rain head and 3 others. The backyard is an oasis with meticulous landscaping, pergola and outdoor workshop. There is plenty of room for recreational vehicles and an access road at the back of the house to make RV/boat parking easy. Don't miss the opportunity to see this gorgeous home in Altamonte Springs.
Location
State FL
County Seminole
Community Barclay Woods 3Rd Add
Zoning R-1AA
Rooms
Other Rooms Den/Library/Office
Interior
Interior Features Ceiling Fans(s), Crown Molding, Kitchen/Family Room Combo, Open Floorplan, Skylight(s), Solid Surface Counters, Solid Wood Cabinets, Split Bedroom, Thermostat, Vaulted Ceiling(s), Walk-In Closet(s)
Heating Heat Pump
Cooling Central Air
Flooring Bamboo, Travertine, Wood
Fireplace true
Appliance Dishwasher, Ice Maker, Microwave, Range Hood, Refrigerator
Laundry Inside
Exterior
Exterior Feature French Doors, Irrigation System, Lighting
Garage Driveway, Garage Door Opener, Guest
Garage Spaces 2.0
Fence Wood
Community Features Boat Ramp
Utilities Available Cable Available, Electricity Available, Phone Available, Sewer Connected, Solar
Waterfront false
Roof Type Shingle
Parking Type Driveway, Garage Door Opener, Guest
Attached Garage true
Garage true
Private Pool No
Building
Story 1
Entry Level One
Foundation Slab
Lot Size Range 1/4 Acre to 21779 Sq. Ft.
Sewer Public Sewer
Water Public
Structure Type Block,Stucco
New Construction false
Construction Status Inspections
Schools
Elementary Schools Lake Orienta Elementary
Middle Schools Milwee Middle
High Schools Lyman High
Others
Pets Allowed Yes
Senior Community No
Ownership Fee Simple
Monthly Total Fees $2
Acceptable Financing Cash, Conventional, FHA, Lease Option, VA Loan
Listing Terms Cash, Conventional, FHA, Lease Option, VA Loan
Special Listing Condition None
Read Less Info
Want to know what your home might be worth? Contact us for a FREE valuation!

Our team is ready to help you sell your home for the highest possible price ASAP

© 2024 My Florida Regional MLS DBA Stellar MLS. All Rights Reserved.
Bought with STOCKWORTH REALTY GROUP

"My job is to find and attract mastery-based agents to the office, protect the culture, and make sure everyone is happy! "







