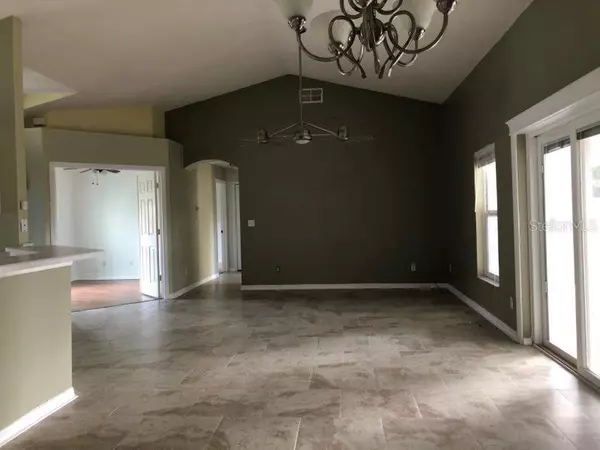$207,000
$212,800
2.7%For more information regarding the value of a property, please contact us for a free consultation.
3 Beds
2 Baths
1,511 SqFt
SOLD DATE : 07/21/2020
Key Details
Sold Price $207,000
Property Type Single Family Home
Sub Type Single Family Residence
Listing Status Sold
Purchase Type For Sale
Square Footage 1,511 sqft
Price per Sqft $136
Subdivision Greater Hills Ph 9
MLS Listing ID O5854172
Sold Date 07/21/20
Bedrooms 3
Full Baths 2
Construction Status Appraisal,Financing,Inspections
HOA Fees $36/ann
HOA Y/N Yes
Year Built 1999
Annual Tax Amount $3,537
Lot Size 10,018 Sqft
Acres 0.23
Property Description
Amazing opportunity for this contemporary, spacious Clermont 3/2 single-family home featuring a number of renovations & upgrades. Interior features vaulted ceilings, ceiling fans, window treatments, laundry room, 2 car garage, tile in main living/wet areas & carpet in bedrooms & walk-in-closet. Kitchen includes stainless steel appliances, microwave hood, double sink, & plenty of cabinet space. Garden tub in master bath & dual sinks. There's a convenient bonus room equipped with opaque french doors that could be used as an office, guest room, extra storage, library or myriad of other options. Superb entertaining space in the rear with fenced yard & covered patio. Utility Shed for storage. Greater Hills is located only 15 minutes from downtown Clermont. S Lake Trl/West Orange Trl only 1 block away. Other area attractions including Waterfront Park, Sanctuary Ridge Golf Club, Legions Way Ballfields, Johns Lake Boat Ramp, Orlando Health South Lake Facility, Florida Scenic Highway, Bella Collina, & so much more. Disney World & Universal Orlando within 30-45 min by car. Sold as-is, where-is. No Seller’s disclosures. Seller is making no warranties or representations of property condition. Room dimensions are approximate & should be independently verified. Proof of funds/pre-approval letter required with all offers. Buying party is responsible for verifying whether or not property condition will qualify for buyer’s specific loan program. HOA dues are subject to change & special assessments & must be verified by buyer. MLS information deemed reliable, but not guaranteed. Parties are advised to verify. The seller requires a 10 DOM holding period prior to entertaining any offers. *Per our seller, please ensure all potential buyers view the interior of the property prior to submitting offers. Agents must always accompany buyers during showings. Seller will not entertain sight-unseen offers. Please factor repair estimates into the offer.* Employees or directors of JPMorgan Chase & Co. and its direct and indirect subsidiaries are strictly prohibited from directly or indirectly purchasing any property owned or serviced by or on behalf of JPMorgan Chase & Co. or its direct and indirect subsidiaries. There's a short video walk-through available in MLS. **Per seller's request, this will be cash or renovation loan only.**
Location
State FL
County Lake
Community Greater Hills Ph 9
Zoning PUD
Rooms
Other Rooms Den/Library/Office
Interior
Interior Features Built-in Features
Heating Electric
Cooling Central Air
Flooring Carpet, Ceramic Tile
Fireplace false
Appliance Dishwasher, Microwave, Range, Range Hood, Refrigerator
Laundry Inside, Laundry Room
Exterior
Exterior Feature Fence, Sidewalk, Sliding Doors, Storage
Garage Driveway
Garage Spaces 2.0
Fence Wood
Community Features Deed Restrictions
Utilities Available Electricity Connected
Waterfront false
Roof Type Shingle
Parking Type Driveway
Attached Garage true
Garage true
Private Pool No
Building
Entry Level One
Foundation Slab
Lot Size Range Up to 10,889 Sq. Ft.
Sewer Other
Water Public
Structure Type Block,Stucco
New Construction false
Construction Status Appraisal,Financing,Inspections
Others
Pets Allowed Breed Restrictions
Senior Community No
Pet Size Small (16-35 Lbs.)
Ownership Fee Simple
Monthly Total Fees $36
Membership Fee Required Required
Num of Pet 1
Special Listing Condition Real Estate Owned
Read Less Info
Want to know what your home might be worth? Contact us for a FREE valuation!

Our team is ready to help you sell your home for the highest possible price ASAP

© 2024 My Florida Regional MLS DBA Stellar MLS. All Rights Reserved.
Bought with KW ELITE PARTNERS III REALTY

"My job is to find and attract mastery-based agents to the office, protect the culture, and make sure everyone is happy! "







