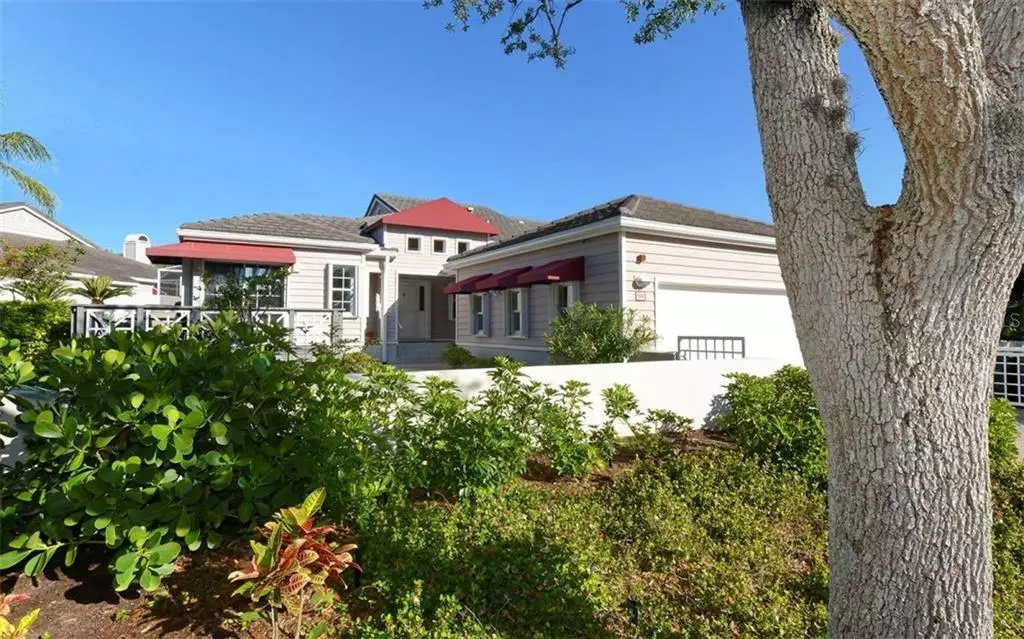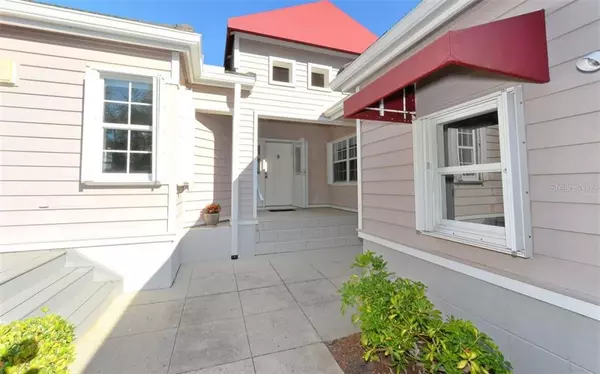$572,000
$599,000
4.5%For more information regarding the value of a property, please contact us for a free consultation.
2 Beds
2 Baths
2,112 SqFt
SOLD DATE : 12/21/2020
Key Details
Sold Price $572,000
Property Type Single Family Home
Sub Type Villa
Listing Status Sold
Purchase Type For Sale
Square Footage 2,112 sqft
Price per Sqft $270
Subdivision Winding Oaks
MLS Listing ID A4471554
Sold Date 12/21/20
Bedrooms 2
Full Baths 2
Condo Fees $3,760
Construction Status Financing,Inspections
HOA Fees $60/ann
HOA Y/N Yes
Year Built 1988
Annual Tax Amount $7,654
Property Description
Winding Oaks in Bay Isles of Longboat Key is one of the most popular neighborhoods with its coastal architecture, lakes and proximity to the amenities of the Longboat Key Club. Access to the coveted Bay Isles Beach Club means playing at the beach while enjoying the conveniences of showers/restrooms, grills, volleyball, and facilities for gatherings of all sorts on miles of white sand beach. In this largest two-bedroom floor plan overlooking the lake and new lap pool, the owner has installed a splendid contemporary kitchen, porcelain tile floors and new appliances and storm shutters. Living/dining rm floors are gorgeous wood and lovely decks wrap around the the living area for al fresco dining. Views to the lake and recreation areas are peaceful and lush. Elevated ceilings in both kitchen/family room and vaulted ceiling in Liv/Din with fireplace give spaces a lofty attitude. Two generous bedroom suites and a two-car garage complete this gracious design.
Location
State FL
County Sarasota
Community Winding Oaks
Rooms
Other Rooms Inside Utility
Interior
Interior Features Built-in Features, Cathedral Ceiling(s), Ceiling Fans(s), Eat-in Kitchen, High Ceilings, Kitchen/Family Room Combo, Living Room/Dining Room Combo, Open Floorplan, Solid Surface Counters, Split Bedroom, Vaulted Ceiling(s), Walk-In Closet(s), Window Treatments
Heating Central
Cooling Central Air
Flooring Carpet, Tile, Wood
Fireplaces Type Living Room, Wood Burning
Furnishings Unfurnished
Fireplace true
Appliance Built-In Oven, Dishwasher, Disposal, Dryer, Electric Water Heater, Exhaust Fan, Microwave, Range, Refrigerator, Washer
Laundry Inside, Laundry Room
Exterior
Exterior Feature Awning(s), Balcony, Hurricane Shutters, Irrigation System, Rain Gutters, Tennis Court(s)
Garage Driveway, Garage Door Opener
Garage Spaces 2.0
Fence Other
Pool In Ground
Community Features Deed Restrictions, Gated, Pool
Utilities Available BB/HS Internet Available, Cable Connected, Electricity Connected, Fire Hydrant, Private, Street Lights, Underground Utilities, Water Connected
Amenities Available Marina, Pool
Waterfront true
Waterfront Description Lake
View Y/N 1
Water Access 1
Water Access Desc Beach - Access Deeded,Beach - Private,Gulf/Ocean,Lake,Marina
View Garden, Pool, Trees/Woods, Water
Roof Type Built-Up,Other,Tile
Porch Deck, Enclosed, Patio, Porch, Screened, Wrap Around
Parking Type Driveway, Garage Door Opener
Attached Garage true
Garage true
Private Pool No
Building
Lot Description Conservation Area, Sidewalk, Paved
Story 1
Entry Level One
Foundation Slab
Lot Size Range Non-Applicable
Sewer Private Sewer
Water Public
Architectural Style Key West, Other
Structure Type Block,Wood Frame,Wood Siding
New Construction false
Construction Status Financing,Inspections
Others
Pets Allowed Yes
HOA Fee Include 24-Hour Guard,Common Area Taxes,Pool,Escrow Reserves Fund,Insurance,Maintenance Structure,Maintenance Grounds,Maintenance,Management,Pest Control,Pool,Private Road,Recreational Facilities
Senior Community No
Pet Size Large (61-100 Lbs.)
Ownership Condominium
Monthly Total Fees $1, 314
Acceptable Financing Cash, Conventional
Membership Fee Required Required
Listing Terms Cash, Conventional
Num of Pet 1
Special Listing Condition None
Read Less Info
Want to know what your home might be worth? Contact us for a FREE valuation!

Our team is ready to help you sell your home for the highest possible price ASAP

© 2024 My Florida Regional MLS DBA Stellar MLS. All Rights Reserved.
Bought with MICHAEL SAUNDERS & COMPANY

"My job is to find and attract mastery-based agents to the office, protect the culture, and make sure everyone is happy! "







