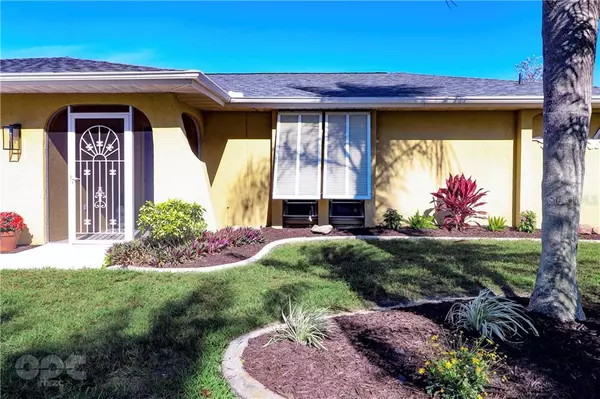$240,000
$239,000
0.4%For more information regarding the value of a property, please contact us for a free consultation.
2 Beds
2 Baths
1,448 SqFt
SOLD DATE : 05/22/2020
Key Details
Sold Price $240,000
Property Type Single Family Home
Sub Type Single Family Residence
Listing Status Sold
Purchase Type For Sale
Square Footage 1,448 sqft
Price per Sqft $165
Subdivision Venice East 4Th Add
MLS Listing ID N6109896
Sold Date 05/22/20
Bedrooms 2
Full Baths 2
Construction Status Inspections
HOA Y/N No
Year Built 1980
Annual Tax Amount $1,129
Lot Size 9,147 Sqft
Acres 0.21
Property Description
Venice Florida, 2 bedroom, 2 bath, split plan with office area, 2 car garage and screened lanai. Virtual Showings Available upon request. BRAND NEW ROOF, NEW APPLIANCES, NEW ELECTRICAL PANEL, NEW SCREENING and ALL NEW LUXURY VINYL FLOORING AND REPLUMBED. Fresh paint throughout - including ceilings, trims and garage. HURRICANE SHUTTERS included. This house enjoys an X flood zone designation. NO HOA to tell you what you can/cannot do on your slice of Florida. Many fence options are allowed in Venice East as Sarasota County rules govern this community. This classic neighborhood is beloved and desired for these and many other reasons. Community has city water/sewer. Golf Carts are allowed in this Bird Sanctuary neighborhood. Venice East has a public golf course to enjoy, and is centrally located between Historic Venice Island and the brand new West Villages. It's also easy to visit Punta Gorda and Sarasota. Relax on a variety of beaches within a 15 minute drive and get to I-75 in 10 minutes or less. Punta Gorda Airport is 38 miles from Venice.
Location
State FL
County Sarasota
Community Venice East 4Th Add
Zoning RSF2
Interior
Interior Features Split Bedroom
Heating Central
Cooling Central Air
Flooring Vinyl
Furnishings Unfurnished
Fireplace false
Appliance Dishwasher, Dryer, Electric Water Heater, Ice Maker, Range, Range Hood, Refrigerator, Washer
Exterior
Exterior Feature Hurricane Shutters
Garage Driveway, Garage Door Opener
Garage Spaces 2.0
Community Features Golf Carts OK, Golf
Utilities Available Public
Waterfront false
Roof Type Shingle
Porch Covered, Enclosed, Patio, Rear Porch, Screened
Parking Type Driveway, Garage Door Opener
Attached Garage true
Garage true
Private Pool No
Building
Lot Description Paved
Story 1
Entry Level One
Foundation Slab
Lot Size Range Up to 10,889 Sq. Ft.
Sewer Public Sewer
Water Public
Architectural Style Florida
Structure Type Block,Stucco
New Construction false
Construction Status Inspections
Others
Pets Allowed Yes
Senior Community No
Ownership Fee Simple
Acceptable Financing Cash, Conventional, FHA, USDA Loan, VA Loan
Listing Terms Cash, Conventional, FHA, USDA Loan, VA Loan
Special Listing Condition None
Read Less Info
Want to know what your home might be worth? Contact us for a FREE valuation!

Our team is ready to help you sell your home for the highest possible price ASAP

© 2024 My Florida Regional MLS DBA Stellar MLS. All Rights Reserved.
Bought with REAL ESTATE MARKET CENTER

"My job is to find and attract mastery-based agents to the office, protect the culture, and make sure everyone is happy! "







