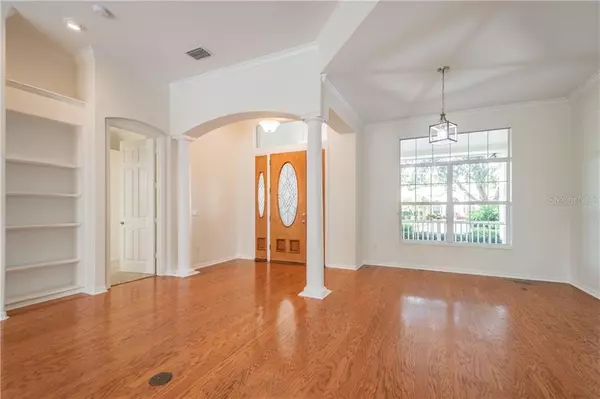$665,000
$679,900
2.2%For more information regarding the value of a property, please contact us for a free consultation.
4 Beds
3 Baths
3,663 SqFt
SOLD DATE : 04/14/2021
Key Details
Sold Price $665,000
Property Type Single Family Home
Sub Type Single Family Residence
Listing Status Sold
Purchase Type For Sale
Square Footage 3,663 sqft
Price per Sqft $181
Subdivision Lakewood Ranch Cc Sp C Un 1A
MLS Listing ID O5856088
Sold Date 04/14/21
Bedrooms 4
Full Baths 3
Construction Status Inspections
HOA Fees $10/ann
HOA Y/N Yes
Year Built 1999
Annual Tax Amount $10,741
Lot Size 0.290 Acres
Acres 0.29
Property Description
Don't let the days on market fool you, this home is an amazing opportunity and ready for it's next owner! 3D VIRTUAL TOUR https://my.matterport.com/show/?m=i4ecGPuteE6&brand=0 . HOME IS VACANT, SHOW ANYTIME. The Masters might be postponed but the sale of this beautiful golf and water view home must go on! Situated on the 6th hole of the Arnold Palmer designed Legacy Golf course sits this amazing executive house that is ready to be your next home. With pond and views of the green, this home will truly be your very own escape from it all. Step through the front door and onto warm hard wood flooring. Your first impression will be views of your new pool and golf course through over sized French doors. Stay with me, head back inside. Just off of the entry is a formal living room that features a fire place and custom book shelves. This room would make a perfect place for a great conversation or curling up with a book. To the left of the entry is a large dining room that is divided with beautiful columns. This room can accommodate even the largest of tables. To the right of the front door is your master suite that features more French doors that open to your patio, walk in closets, double vanity, garden tub and an enormous separate shower. Continue on and you will find the kitchen at the heart of the home that is completely open to the family room. The kitchen features beautiful natural wood custom cabinetry, built in book shelf perfect for cook books, a breakfast bar, island and granite counter tops. The family room is large and can features custom built in cabinetry and has another set of large French doors. Head on outside to your own golf front oasis. Out here you'll have views of the course while grilling up a multi course dinner on your summer kitchen grill all while your family is enjoying the large pool and spa. The best part is, the bugs wont be able to get you because all of this is completely screened in. Head back in. Just off of the kitchen and family room is a very private office that features, you guessed it, more French doors, custom mill-work and a separate a/c mini split system, perfect for those intense conference calls while working from home. Head on upstairs and you fill find a loft that features more custom cabinetry and desk which will be perfect for homework. The upstairs bedrooms upstairs are very large and share a full bath. As a huge bonus, just off of your 3-car garage is a set of large stairs that will take you to a large storage attic that is partially finished. Yay, no attic pull down or ladder needed! This is a huge commodity as we do not have basements for storage in FL homes. With regards to Lakewood Ranch, I could go on for days. Full of nature trails, shops, restaurants, medical offices, you wont ever need to go far from home to get what you need. I urge you to visit lakewoodranch.com for A LOT more info about this fabulous community. Come by and take a look today.
Location
State FL
County Manatee
Community Lakewood Ranch Cc Sp C Un 1A
Zoning PDMU/WPE/
Rooms
Other Rooms Bonus Room, Den/Library/Office, Family Room, Formal Dining Room Separate, Formal Living Room Separate, Great Room, Inside Utility
Interior
Interior Features Ceiling Fans(s), Eat-in Kitchen, Kitchen/Family Room Combo, Open Floorplan, Solid Surface Counters, Solid Wood Cabinets, Split Bedroom, Walk-In Closet(s), Window Treatments
Heating Central
Cooling Central Air
Flooring Carpet, Tile, Wood
Fireplace true
Appliance Convection Oven, Dishwasher, Disposal, Microwave, Range, Refrigerator
Exterior
Exterior Feature French Doors, Sliding Doors
Garage Covered, Driveway
Garage Spaces 3.0
Pool In Ground, Screen Enclosure, Tile
Community Features Gated, Golf
Utilities Available BB/HS Internet Available, Cable Available, Electricity Connected
Amenities Available Gated
Waterfront false
View Y/N 1
View Golf Course, Water
Roof Type Tile
Porch Covered, Deck, Patio, Screened
Parking Type Covered, Driveway
Attached Garage true
Garage true
Private Pool Yes
Building
Lot Description In County, Sidewalk, Paved
Entry Level Two
Foundation Slab
Lot Size Range 1/4 to less than 1/2
Sewer Public Sewer
Water Public
Structure Type Block,Stucco
New Construction false
Construction Status Inspections
Schools
Elementary Schools Robert E Willis Elementary
Middle Schools Nolan Middle
High Schools Lakewood Ranch High
Others
Pets Allowed Yes
Senior Community No
Ownership Fee Simple
Monthly Total Fees $10
Acceptable Financing Cash, Conventional
Membership Fee Required Required
Listing Terms Cash, Conventional
Special Listing Condition None
Read Less Info
Want to know what your home might be worth? Contact us for a FREE valuation!

Our team is ready to help you sell your home for the highest possible price ASAP

© 2024 My Florida Regional MLS DBA Stellar MLS. All Rights Reserved.
Bought with SARASOTA TRUST REALTY COMPANY

"My job is to find and attract mastery-based agents to the office, protect the culture, and make sure everyone is happy! "







