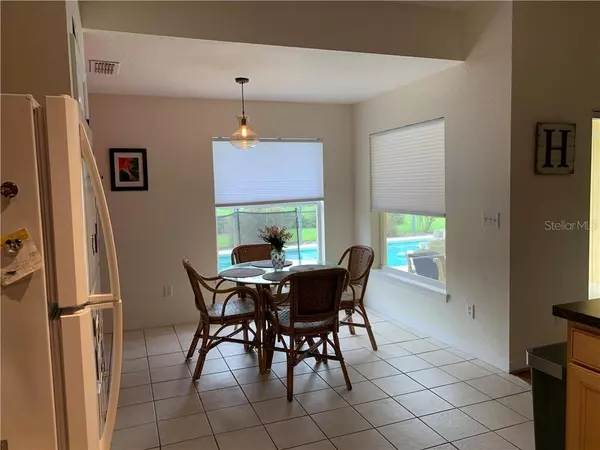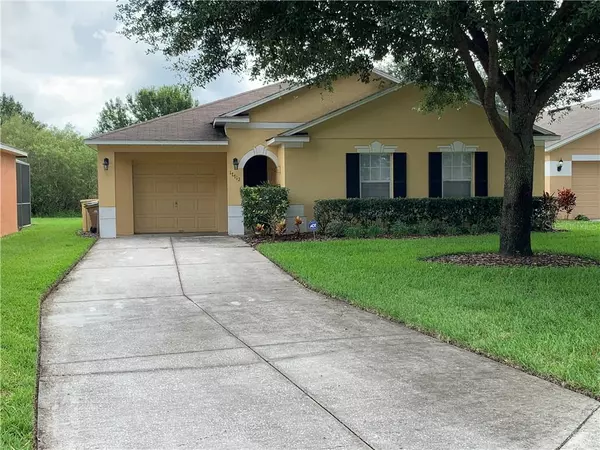$225,900
$225,900
For more information regarding the value of a property, please contact us for a free consultation.
3 Beds
3 Baths
1,500 SqFt
SOLD DATE : 09/04/2020
Key Details
Sold Price $225,900
Property Type Single Family Home
Sub Type Single Family Residence
Listing Status Sold
Purchase Type For Sale
Square Footage 1,500 sqft
Price per Sqft $150
Subdivision Silver Creek
MLS Listing ID O5881642
Sold Date 09/04/20
Bedrooms 3
Full Baths 3
Construction Status Inspections
HOA Fees $203/qua
HOA Y/N Yes
Year Built 2004
Annual Tax Amount $2,650
Lot Size 6,534 Sqft
Acres 0.15
Property Description
Come enjoy your new mostly furnished pool home in sunny Central Florida—near the four corners area and only minutes to all the attractions and fun the area has to offer. It is zoned for short term rental so you can decide whether to use as your primary residence, your vacation home or strictly as an investment property as a vacation rental. The owner of this home has lovingly maintained this beautiful and charming home. The home has an open layout for a spacious feel. The home features laminate wood floors in the combination living and dining room, ceramic tile in kitchen and baths, and neutral beige carpet in the bedrooms. The kitchen features a breakfast bar overlooking the dining room, a closet pantry and track lighting. The breakfast room has large window overlooking the lanai and pool. It is a split bedroom plan with the large main master suite to the rear of the home with access to the lanai and pool area through the master bathroom. The master bath has a walk in shower. The walk in closet also features a secured owner's closet at the back. The secondary master is a full suite with its own bath and is located to the front of the home along with the third bedroom which has access to the 3rd bath just across the hall. The pool and lanai are screened with the bottom screen being decorative privacy panels with an undersea motif. There is a nice view to the rear with no home behind. This is a place where the whole family can enjoy the great Florida weather and relax in the sun. Silver Creek has its very own community pool, playground, and tennis courts! HOA fee includes cable / Internet, lawn care, and exterior painting every five years. There is a community security camera. This home is minutes from the attractions, shopping, grocery stores and golf courses.
Location
State FL
County Lake
Community Silver Creek
Zoning RES
Interior
Interior Features Ceiling Fans(s), Eat-in Kitchen, Sauna, Solid Wood Cabinets, Split Bedroom, Vaulted Ceiling(s), Walk-In Closet(s)
Heating Central, Electric
Cooling Central Air
Flooring Carpet, Ceramic Tile, Laminate
Furnishings Partially
Fireplace false
Appliance Dishwasher, Disposal, Dryer, Electric Water Heater, Microwave, Range, Refrigerator, Washer
Laundry In Garage
Exterior
Exterior Feature Irrigation System, Sliding Doors
Garage Driveway, Garage Door Opener
Garage Spaces 1.0
Pool Heated, Outside Bath Access, Screen Enclosure
Community Features Deed Restrictions, Playground
Utilities Available Cable Available, Electricity Connected, Public, Street Lights
Amenities Available Playground, Pool
Waterfront false
Roof Type Shingle
Porch Covered, Deck, Patio, Porch, Screened
Parking Type Driveway, Garage Door Opener
Attached Garage true
Garage true
Private Pool Yes
Building
Lot Description In County, Level, Sidewalk, Paved
Entry Level One
Foundation Slab
Lot Size Range Up to 10,889 Sq. Ft.
Sewer Public Sewer
Water Public
Architectural Style Florida
Structure Type Block,Stucco
New Construction false
Construction Status Inspections
Others
Pets Allowed Yes
HOA Fee Include Cable TV,Maintenance Grounds
Senior Community No
Ownership Fee Simple
Monthly Total Fees $203
Acceptable Financing Cash, Conventional
Membership Fee Required Required
Listing Terms Cash, Conventional
Special Listing Condition None
Read Less Info
Want to know what your home might be worth? Contact us for a FREE valuation!

Our team is ready to help you sell your home for the highest possible price ASAP

© 2024 My Florida Regional MLS DBA Stellar MLS. All Rights Reserved.
Bought with LA ROSA REALTY, LLC

"My job is to find and attract mastery-based agents to the office, protect the culture, and make sure everyone is happy! "







