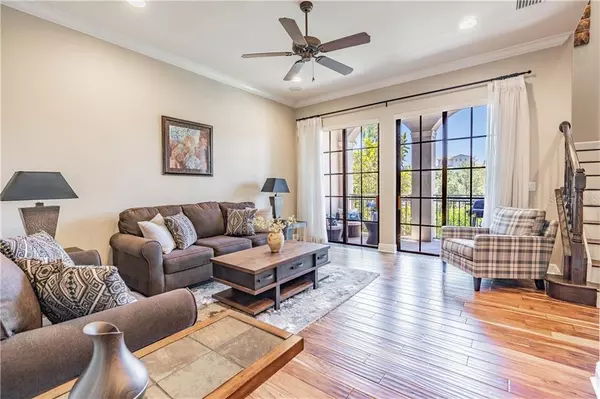$400,000
$400,000
For more information regarding the value of a property, please contact us for a free consultation.
2 Beds
3 Baths
1,745 SqFt
SOLD DATE : 06/30/2020
Key Details
Sold Price $400,000
Property Type Townhouse
Sub Type Townhouse
Listing Status Sold
Purchase Type For Sale
Square Footage 1,745 sqft
Price per Sqft $229
Subdivision Westshore Yacht Club Twnhms
MLS Listing ID T3240310
Sold Date 06/30/20
Bedrooms 2
Full Baths 2
Half Baths 1
Condo Fees $1,250
Construction Status Financing,Inspections
HOA Fees $100
HOA Y/N Yes
Year Built 2007
Annual Tax Amount $3,800
Lot Size 871 Sqft
Acres 0.02
Property Description
Mediterranean Style Three Story Townhome Located in the Exclusive GATED Westshore Yacht Club. This Immaculate, Move in Ready Home Features 2 Bedrooms + Dedicated Den / 2.5 Baths / 2 Car Garage. 1st Floor includes Brick Paver Covered Front Porch, Den/Home Office, and Conveniently Equipped with a Passenger Elevator. 2nd Floor Features a Bright and Airy Open Concept Livingroom, Appointed with Hardwood Flooring, 9 Foot Ceilings, Tall Archways, Crown Molding, Designer Inspired Feature Wall with Media Storage, Surround Sound Pre-Wire, Half Bath, Double Sliding Glass Doors and Spacious Balcony, Perfect for Entertaining! The Upgrades Continue in the Spacious Kitchen, with Custom Embossed Wood Cabinetry with Built in Pantry Storage, Stainless Steel Appliances, Granite Countertops, Mediterranean Style Backsplash, and Dining Room. The 3rd Floor Owners Retreat Boasts 12 Foot Tray Ceilings, Luxury Vinyl Plank Flooring, Crown Molding, Juliet Inspired Balcony, Two Walk-In Closets, Dual Granite Vanities, and Well-Appointed Spa Inspired Shower with Double Showerheads, and Glass Enclosure. Generous Guest Quarters, with En-Suite and Laundry Area Complete this home! Extras: NEW Hot Water Heater with Water Booster, NEW Water Softener, Freshly Painted Interior, Efficient Two Zone A/C and Heat System, Luxury Vinyl Plank Flooring on All Stairs, Digital Thermostat, and Security System. Westshore Yacht Club is a 24-Hour Guard Gated Waterfront Community including a 149-slip Marina, Members only Bay Club, Two Heated Swimming Pools, 24- Hour Access Fitness Center, Day Spa, Indoor Dining and Casual Poolside Dining, Community Park with Playground, Dog park and Social Events. Convenient to all Gulf Coast Beaches, Downtown Tampa and St Petersburg, Tampa International Airport, Fine Dining and Shopping.
Location
State FL
County Hillsborough
Community Westshore Yacht Club Twnhms
Zoning PD-A
Interior
Interior Features Ceiling Fans(s), Central Vaccum, Crown Molding, Eat-in Kitchen, Elevator, Solid Surface Counters, Walk-In Closet(s)
Heating Central
Cooling Central Air
Flooring Ceramic Tile, Vinyl, Wood
Fireplace false
Appliance Dishwasher, Disposal, Microwave, Range, Refrigerator
Laundry Laundry Closet, Upper Level
Exterior
Exterior Feature Balcony, French Doors, Irrigation System, Rain Gutters, Sidewalk
Garage Garage Door Opener
Garage Spaces 2.0
Community Features Association Recreation - Owned, Deed Restrictions, Fishing, Fitness Center, Gated, Irrigation-Reclaimed Water, Pool, Sidewalks, Water Access, Waterfront
Utilities Available Cable Available, Electricity Connected, Fiber Optics, Public, Street Lights, Underground Utilities
Waterfront false
Roof Type Shingle
Parking Type Garage Door Opener
Attached Garage true
Garage true
Private Pool No
Building
Story 3
Entry Level Two
Foundation Slab
Sewer Public Sewer
Water Public
Structure Type Block,Stucco
New Construction false
Construction Status Financing,Inspections
Schools
Elementary Schools Lanier-Hb
Middle Schools Monroe-Hb
High Schools Robinson-Hb
Others
Pets Allowed Yes
HOA Fee Include 24-Hour Guard,Cable TV,Common Area Taxes,Pool,Escrow Reserves Fund,Insurance,Internet,Maintenance Structure,Maintenance Grounds,Management,Private Road,Recreational Facilities,Security
Senior Community No
Pet Size Large (61-100 Lbs.)
Ownership Fee Simple
Monthly Total Fees $1, 049
Acceptable Financing Cash, Conventional, FHA, VA Loan
Membership Fee Required Required
Listing Terms Cash, Conventional, FHA, VA Loan
Num of Pet 2
Special Listing Condition None
Read Less Info
Want to know what your home might be worth? Contact us for a FREE valuation!

Our team is ready to help you sell your home for the highest possible price ASAP

© 2024 My Florida Regional MLS DBA Stellar MLS. All Rights Reserved.
Bought with HOME LOCATORS INC.

"My job is to find and attract mastery-based agents to the office, protect the culture, and make sure everyone is happy! "







