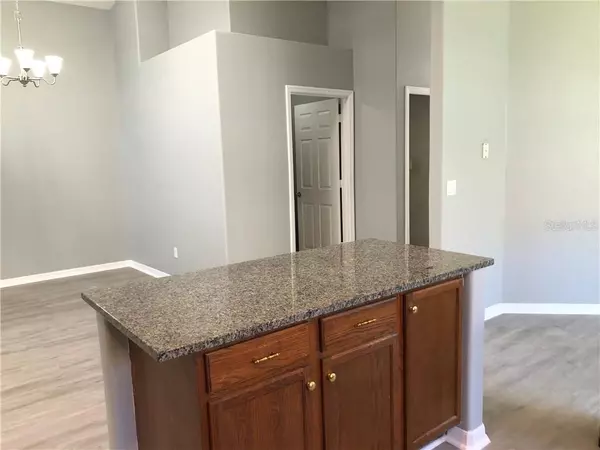$260,000
$274,000
5.1%For more information regarding the value of a property, please contact us for a free consultation.
5 Beds
4 Baths
2,187 SqFt
SOLD DATE : 06/30/2020
Key Details
Sold Price $260,000
Property Type Single Family Home
Sub Type Single Family Residence
Listing Status Sold
Purchase Type For Sale
Square Footage 2,187 sqft
Price per Sqft $118
Subdivision Orange Tree Ph I Sub
MLS Listing ID G5029025
Sold Date 06/30/20
Bedrooms 5
Full Baths 4
Construction Status Inspections
HOA Fees $41/ann
HOA Y/N Yes
Year Built 2001
Annual Tax Amount $2,842
Lot Size 6,534 Sqft
Acres 0.15
Lot Dimensions 55X117
Property Description
New interior facelift on this home to include all new interior paint, new vinyl plank flooring throughout the entire home. Granite countertops with a bakers dream island. All new door handles and locks, new lighting and so much more. This will make the perfect home. With it's proximity it is close to so many things Disney, Four Corners, Margaritaville and all the new construction going on including the Olympic Sports Center. This is a home to see. With our preferred lender seller with assist with closing costs. Get into this house with so little down and have your payments be less than rent. Come take a look at this beautifully spruced up home.
Location
State FL
County Lake
Community Orange Tree Ph I Sub
Zoning PUD
Rooms
Other Rooms Breakfast Room Separate, Formal Dining Room Separate, Great Room
Interior
Interior Features Solid Surface Counters, Split Bedroom, Walk-In Closet(s)
Heating Central
Cooling Central Air
Flooring Vinyl
Furnishings Unfurnished
Fireplace false
Appliance Dishwasher, Dryer, Microwave, Range, Refrigerator, Washer
Laundry Inside, Laundry Room
Exterior
Exterior Feature Fence, French Doors, Sidewalk
Garage On Street
Garage Spaces 2.0
Fence Vinyl
Pool Gunite, In Ground, Outside Bath Access, Screen Enclosure
Community Features Playground, Tennis Courts
Utilities Available BB/HS Internet Available, Cable Available, Cable Connected, Electricity Connected, Fire Hydrant, Natural Gas Available, Natural Gas Connected, Phone Available, Sewer Connected, Street Lights, Water Available
Amenities Available Playground
Waterfront false
Roof Type Shingle
Porch Covered, Enclosed, Rear Porch, Screened
Parking Type On Street
Attached Garage true
Garage true
Private Pool Yes
Building
Lot Description Flag Lot, In County, Sidewalk
Entry Level One
Foundation Slab
Lot Size Range Up to 10,889 Sq. Ft.
Sewer Public Sewer
Water None
Architectural Style Florida
Structure Type Block,Stucco
New Construction false
Construction Status Inspections
Schools
Elementary Schools Sawgrass Bay Elementary
Middle Schools Windy Hill Middle
High Schools East Ridge High
Others
Pets Allowed Yes
Senior Community No
Ownership Fee Simple
Monthly Total Fees $41
Acceptable Financing Cash, Conventional, FHA, USDA Loan, VA Loan
Membership Fee Required Required
Listing Terms Cash, Conventional, FHA, USDA Loan, VA Loan
Special Listing Condition None
Read Less Info
Want to know what your home might be worth? Contact us for a FREE valuation!

Our team is ready to help you sell your home for the highest possible price ASAP

© 2024 My Florida Regional MLS DBA Stellar MLS. All Rights Reserved.
Bought with ENGEL & VOLKERS

"My job is to find and attract mastery-based agents to the office, protect the culture, and make sure everyone is happy! "







