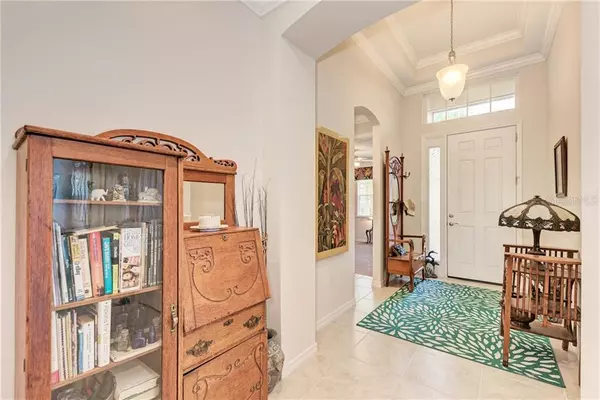$345,000
$355,000
2.8%For more information regarding the value of a property, please contact us for a free consultation.
3 Beds
2 Baths
1,984 SqFt
SOLD DATE : 10/30/2020
Key Details
Sold Price $345,000
Property Type Single Family Home
Sub Type Single Family Residence
Listing Status Sold
Purchase Type For Sale
Square Footage 1,984 sqft
Price per Sqft $173
Subdivision Caribbean Village
MLS Listing ID N6111662
Sold Date 10/30/20
Bedrooms 3
Full Baths 2
Construction Status Appraisal,Financing
HOA Fees $255/qua
HOA Y/N Yes
Year Built 2016
Annual Tax Amount $2,504
Lot Size 6,098 Sqft
Acres 0.14
Property Description
Here is a great opportunity to own a beautifully upgraded Edison floor plan without the costs of purchasing new. This house has been
adorned with crown molding nearly everywhere, even within the tray ceilings ! Plantation Shutters add to the crisp Florida look.
The kitchen is light and bright with granite counters and a large center island. Glass backsplash and Stainless appliances complete this
desirable space. The bedrooms are separated nicely offering plenty of privacy when guests arrive. Additionally, beyond the French Doors,
you will find a peaceful den/office. There is a good sized covered and screened lanai with awning out back where you will enjoy the beautiful climate that Florida offers all year long !! Extra shelving has been added to closets, laundry and garage area for ease of storage.
Take advantage of the low HOA fees and NO CDD's.
Location
State FL
County Sarasota
Community Caribbean Village
Rooms
Other Rooms Den/Library/Office, Great Room
Interior
Interior Features Crown Molding, High Ceilings, Open Floorplan, Solid Wood Cabinets, Stone Counters, Tray Ceiling(s), Walk-In Closet(s), Window Treatments
Heating Central, Heat Pump
Cooling Central Air
Flooring Carpet, Tile
Fireplace false
Appliance Dishwasher, Disposal, Dryer, Electric Water Heater, Microwave, Range, Refrigerator, Washer
Laundry Inside, Laundry Room
Exterior
Exterior Feature Awning(s), Sidewalk
Garage Spaces 2.0
Utilities Available Cable Connected, Public, Sewer Connected
Waterfront false
Roof Type Tile
Attached Garage true
Garage true
Private Pool No
Building
Entry Level One
Foundation Slab
Lot Size Range 0 to less than 1/4
Sewer Public Sewer
Water Public
Structure Type Block,Stucco
New Construction false
Construction Status Appraisal,Financing
Others
Pets Allowed Yes
Senior Community No
Ownership Fee Simple
Monthly Total Fees $255
Membership Fee Required Required
Num of Pet 2
Special Listing Condition None
Read Less Info
Want to know what your home might be worth? Contact us for a FREE valuation!

Our team is ready to help you sell your home for the highest possible price ASAP

© 2024 My Florida Regional MLS DBA Stellar MLS. All Rights Reserved.
Bought with CHARLES RUTENBERG REALTY INC

"My job is to find and attract mastery-based agents to the office, protect the culture, and make sure everyone is happy! "







