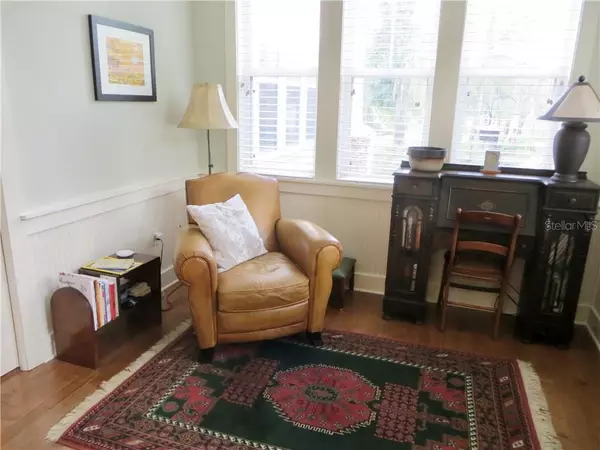$445,000
$439,900
1.2%For more information regarding the value of a property, please contact us for a free consultation.
4 Beds
3 Baths
2,573 SqFt
SOLD DATE : 10/30/2020
Key Details
Sold Price $445,000
Property Type Single Family Home
Sub Type Single Family Residence
Listing Status Sold
Purchase Type For Sale
Square Footage 2,573 sqft
Price per Sqft $172
Subdivision Sanlando Country Club Estates
MLS Listing ID O5889615
Sold Date 10/30/20
Bedrooms 4
Full Baths 3
HOA Y/N No
Year Built 1998
Annual Tax Amount $3,628
Lot Size 0.480 Acres
Acres 0.48
Property Description
Charming bright and open CUSTOM home shows like a model! Great room with high ceilings, crown molding and wood flooring leads to formal dining area. Updated kitchen has bead board walls, shaker style wood cabinets with pull-outs, Corian counters, newer double oven, gas cooktop and refrigerator plus walk-in pantry. Next to kitchen is cozy den/office with bead board walls. Large master suite has new carpet, oversize walk-in closet plus full wall of built-ins. Master bath features dual shower heads & double vanity. Screened porch has heated pool and spa. Fourth bedroom is over the garage which is a great teen or in-law suite with full bath. Lush landscaping on half acre corner lot and rear entry 3 car garage with extra storage and long driveway for extra parking. No worries during a storm with your whole house GENERATOR installed in 2020 and 150 gallon propane tank. Roof 2018. New pool screen 2019. Walk across the street to lovely lake with fountain then stroll through county park (formerly Rolling Hills golf course). Easy access to I-4.
Location
State FL
County Seminole
Community Sanlando Country Club Estates
Zoning R-1AA
Rooms
Other Rooms Den/Library/Office, Great Room, Inside Utility, Interior In-Law Suite
Interior
Interior Features Ceiling Fans(s), Crown Molding, Eat-in Kitchen, High Ceilings, Living Room/Dining Room Combo, Open Floorplan, Solid Wood Cabinets, Split Bedroom, Walk-In Closet(s), Window Treatments
Heating Electric
Cooling Central Air
Flooring Carpet, Ceramic Tile, Wood
Fireplaces Type Gas, Living Room
Fireplace true
Appliance Built-In Oven, Cooktop, Dishwasher, Disposal, Dryer, Gas Water Heater, Microwave, Refrigerator, Washer, Water Softener
Laundry Inside
Exterior
Exterior Feature Irrigation System, Outdoor Grill
Garage Garage Door Opener, Garage Faces Rear, Golf Cart Garage
Garage Spaces 3.0
Pool Gunite, Heated, In Ground, Screen Enclosure
Community Features Golf Carts OK, Park
Utilities Available Cable Connected, Electricity Connected, Propane
Waterfront false
Roof Type Shingle
Porch Patio, Rear Porch, Screened
Parking Type Garage Door Opener, Garage Faces Rear, Golf Cart Garage
Attached Garage true
Garage true
Private Pool Yes
Building
Lot Description Corner Lot, Paved
Story 2
Entry Level One
Foundation Slab
Lot Size Range 1/4 to less than 1/2
Sewer Septic Tank
Water Well
Architectural Style Cape Cod
Structure Type Wood Frame
New Construction false
Schools
Elementary Schools Altamonte Elementary
Middle Schools Milwee Middle
High Schools Lyman High
Others
Senior Community No
Ownership Fee Simple
Acceptable Financing Cash, Conventional, VA Loan
Listing Terms Cash, Conventional, VA Loan
Special Listing Condition None
Read Less Info
Want to know what your home might be worth? Contact us for a FREE valuation!

Our team is ready to help you sell your home for the highest possible price ASAP

© 2024 My Florida Regional MLS DBA Stellar MLS. All Rights Reserved.
Bought with COLDWELL BANKER REALTY

"My job is to find and attract mastery-based agents to the office, protect the culture, and make sure everyone is happy! "







