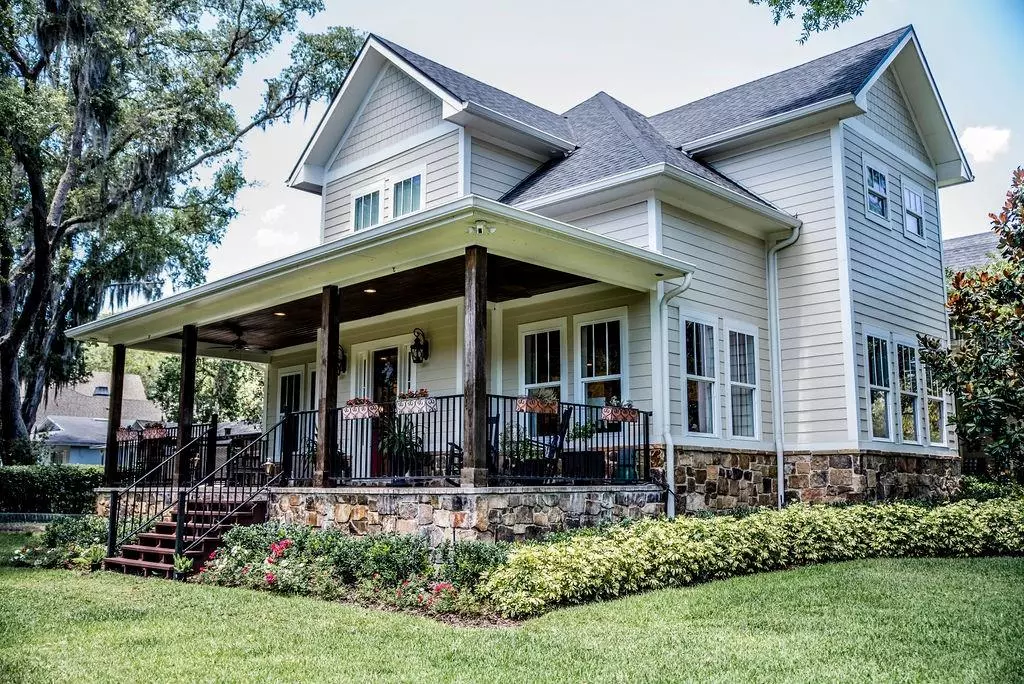$1,410,000
$1,624,990
13.2%For more information regarding the value of a property, please contact us for a free consultation.
5 Beds
4 Baths
3,950 SqFt
SOLD DATE : 08/31/2020
Key Details
Sold Price $1,410,000
Property Type Single Family Home
Sub Type Single Family Residence
Listing Status Sold
Purchase Type For Sale
Square Footage 3,950 sqft
Price per Sqft $356
Subdivision Windermere Town
MLS Listing ID O5865592
Sold Date 08/31/20
Bedrooms 5
Full Baths 4
HOA Y/N No
Year Built 2015
Annual Tax Amount $10,449
Lot Size 0.370 Acres
Acres 0.37
Property Description
HOME is where the HEART is! This Beautiful Custom 5 bedroom 4 Bath Pool Home will have your HEART when you see its Quality Craftsmanship and attention to detail! From its 4 car garage with a bonus lift for car #5, including a home office with custom built-ins from reclaimed Barn Wood, this home will NOT leave you with wanting more! It features two Main Inviting Entrances, a Bonus Room, Craft Area, Den, Living and Family rooms, Dining room and a large Kitchen with a huge walk-in pantry! It truly exemplifies an open style living concept and provides tons of storage! This home captures the feel of a quaint Farm Style design while incorporating modern touches, including shiplap and custom features that blend perfectly with need and functionality! Please see the feature sheet for even more details!
Location
State FL
County Orange
Community Windermere Town
Zoning SFR
Interior
Interior Features Ceiling Fans(s), Eat-in Kitchen, High Ceilings, Kitchen/Family Room Combo, L Dining, Open Floorplan, Solid Surface Counters, Solid Wood Cabinets, Split Bedroom, Thermostat, Walk-In Closet(s), Window Treatments
Heating Central
Cooling Central Air, Mini-Split Unit(s), Zoned
Flooring Bamboo, Ceramic Tile, Travertine
Fireplaces Type Gas
Fireplace true
Appliance Dishwasher, Disposal, Dryer, Exhaust Fan, Freezer, Ice Maker, Microwave, Range, Range Hood, Refrigerator, Tankless Water Heater, Washer, Water Softener
Laundry Inside, Laundry Room, Upper Level
Exterior
Exterior Feature Fence, Irrigation System, Outdoor Kitchen, Rain Gutters
Garage Spaces 5.0
Fence Other, Wood
Pool Auto Cleaner, Gunite, Heated, In Ground, Lighting, Salt Water, Self Cleaning
Community Features Boat Ramp, Golf Carts OK, Park, Playground, Boat Ramp, Sidewalks, Tennis Courts, Water Access
Utilities Available Cable Available, Cable Connected, Electricity Available, Electricity Connected, Natural Gas Available, Natural Gas Connected, Phone Available, Water Available, Water Connected
Amenities Available Basketball Court, Park, Playground, Tennis Court(s)
Waterfront false
Water Access 1
Water Access Desc Lake - Chain of Lakes
Roof Type Shingle
Porch Covered, Front Porch, Porch, Rear Porch, Side Porch
Attached Garage false
Garage true
Private Pool Yes
Building
Lot Description Corner Lot
Story 2
Entry Level Two
Foundation Slab
Lot Size Range 1/4 Acre to 21779 Sq. Ft.
Sewer Septic Tank
Water Well
Architectural Style Craftsman
Structure Type Cement Siding
New Construction false
Schools
Elementary Schools Windermere Elem
Middle Schools Gotha Middle
High Schools Olympia High
Others
Senior Community No
Ownership Fee Simple
Acceptable Financing Cash, Conventional, Other
Listing Terms Cash, Conventional, Other
Special Listing Condition None
Read Less Info
Want to know what your home might be worth? Contact us for a FREE valuation!

Our team is ready to help you sell your home for the highest possible price ASAP

© 2024 My Florida Regional MLS DBA Stellar MLS. All Rights Reserved.
Bought with THE SIMON SIMAAN GROUP

"My job is to find and attract mastery-based agents to the office, protect the culture, and make sure everyone is happy! "







