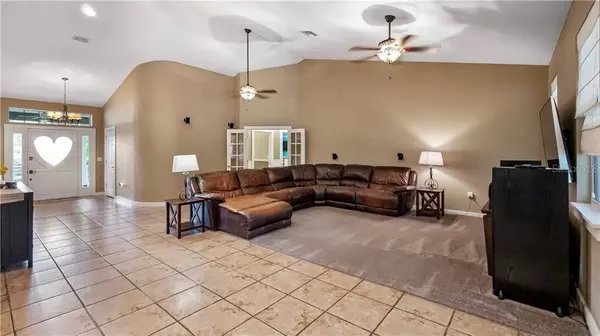$500,000
$514,900
2.9%For more information regarding the value of a property, please contact us for a free consultation.
5 Beds
3 Baths
2,478 SqFt
SOLD DATE : 11/20/2020
Key Details
Sold Price $500,000
Property Type Single Family Home
Sub Type Single Family Residence
Listing Status Sold
Purchase Type For Sale
Square Footage 2,478 sqft
Price per Sqft $201
Subdivision Montverde Lakeside Div
MLS Listing ID G5033929
Sold Date 11/20/20
Bedrooms 5
Full Baths 3
Construction Status Appraisal,Financing,Inspections
HOA Y/N No
Year Built 2003
Annual Tax Amount $3,432
Lot Size 1.000 Acres
Acres 1.0
Property Description
MONTVERDE POOL HOME, this FIVE bedroom THREE bath home offers a very OPEN SPLIT FLOOR PLAN on ONE ACRE.... GREAT for entertaining! The oversized HEART DOOR is one of two made originally from MINNIE MOUSE'S HOUSE from Walt Disney World... a true conversation piece. The GREAT ROOM is OVERSIZED and open to the kitchen plus has french doors leading to the pool area. The Kitchen has double ovens PLUS a very unique curved countertop, a must see! The Master bedroom is nicely sized and offers doors to the front/side porch area. The master bath is very spacious which has dual sinks and a walk in shower. Next to the kitchen is the inside laundry room/utility room to offer plenty of additional storage space. As you enter thought the french door to the pool area you will be sure to notice the OUTSIDE wood burning FIREPLACE for those cooler nights approaching. The POOL measures 40x16 and has the popular BEACH entrance PLUS a built in umbrella holder not to mention SOLAR heated and screened. The OUTDOOR KITCHEN offers an additional refrigerator, grill, range hood and sink with plenty of space for the CHEF in YOU! LOTS of premium landscaping throughout the property and irrigation. Workshop measures 9x18 and is located under the carport area and also offers great storage for the hobbies you desire. Lightening protection are on both the house and carport/workshop. The sale includes an ADDITIONAL BUILDING LOT for another future house someday or simply enjoy the 1 acre of land. Both properties are partially fenced and fruit trees consist of avocado, banana, orange and lemon, all producing! Montverde is a GOLF CART friendly community and SALE includes the GOLF CART! Enjoy a ride to the few restaurants, parks, new dog park or just a simple joy ride through town!
Location
State FL
County Lake
Community Montverde Lakeside Div
Zoning R-2
Rooms
Other Rooms Great Room, Inside Utility
Interior
Interior Features Cathedral Ceiling(s), Ceiling Fans(s), Crown Molding, Eat-in Kitchen, High Ceilings, Kitchen/Family Room Combo, Living Room/Dining Room Combo, Open Floorplan, Solid Wood Cabinets, Split Bedroom, Vaulted Ceiling(s), Walk-In Closet(s)
Heating Central, Electric
Cooling Central Air
Flooring Tile
Fireplaces Type Other, Wood Burning
Fireplace true
Appliance Dishwasher, Dryer, Electric Water Heater, Microwave, Range, Refrigerator, Washer
Laundry Inside, Laundry Room
Exterior
Exterior Feature Fence, French Doors, Irrigation System, Outdoor Grill, Outdoor Kitchen, Rain Gutters
Garage Workshop in Garage
Fence Chain Link, Vinyl, Wire
Pool Child Safety Fence, Gunite, Heated, In Ground, Screen Enclosure, Solar Heat
Community Features Deed Restrictions
Utilities Available BB/HS Internet Available, Cable Available, Electricity Connected
Waterfront false
View Trees/Woods
Roof Type Shingle
Porch Covered, Front Porch, Rear Porch, Screened
Parking Type Workshop in Garage
Garage false
Private Pool Yes
Building
Lot Description City Limits, Oversized Lot, Paved
Entry Level One
Foundation Slab
Lot Size Range 1 to less than 2
Sewer Septic Tank
Water Public
Structure Type Block,Stucco
New Construction false
Construction Status Appraisal,Financing,Inspections
Others
Senior Community No
Ownership Fee Simple
Acceptable Financing Cash, Conventional, VA Loan
Listing Terms Cash, Conventional, VA Loan
Special Listing Condition None
Read Less Info
Want to know what your home might be worth? Contact us for a FREE valuation!

Our team is ready to help you sell your home for the highest possible price ASAP

© 2024 My Florida Regional MLS DBA Stellar MLS. All Rights Reserved.
Bought with WHEATLEY REALTY GROUP

"My job is to find and attract mastery-based agents to the office, protect the culture, and make sure everyone is happy! "







