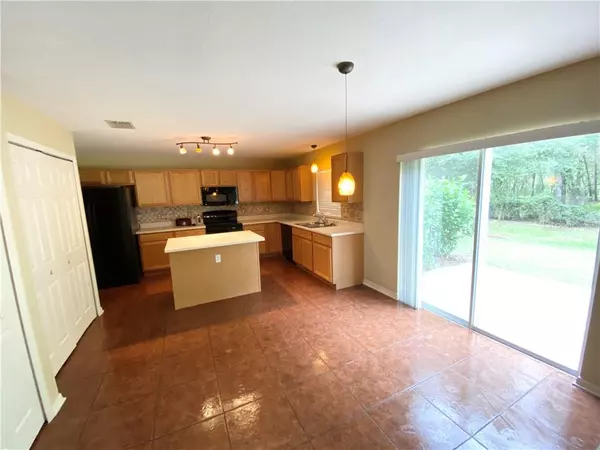$245,000
$249,900
2.0%For more information regarding the value of a property, please contact us for a free consultation.
4 Beds
3 Baths
2,268 SqFt
SOLD DATE : 11/16/2020
Key Details
Sold Price $245,000
Property Type Single Family Home
Sub Type Single Family Residence
Listing Status Sold
Purchase Type For Sale
Square Footage 2,268 sqft
Price per Sqft $108
Subdivision Fruitland Park Glen Ph 07 & 08
MLS Listing ID G5033684
Sold Date 11/16/20
Bedrooms 4
Full Baths 2
Half Baths 1
Construction Status Appraisal,Financing,Inspections
HOA Fees $20/ann
HOA Y/N Yes
Year Built 2009
Annual Tax Amount $1,829
Lot Size 0.260 Acres
Acres 0.26
Property Description
Beautiful 4 bedroom 2 1/2 bath with a office which could be a fifth bedroom three car garage oversize driveway will accommodate 9 cars no rear neighbors and only one side neighbor. This home has a great floor plan With an oversize kitchen in large great room overlooking your private backyard upstairs has four bedrooms all with very nice sized walk in closets this home is move-in ready and has been well-maintained by the original owners very low homeowners association fee of $250 per year. There is tile and laminate floors throughout the home very nice neutral colors will please the pickiest buyers. Oversized patio in the backyard perfect for entertaining your guests. Very nice size lot sitting on a quarter acre homesite located on a dead-end street very close to the villages and shopping come take a look at all of this home has to offer! Please come take a look at this beautiful home it is ready for immediate occupancy!
Location
State FL
County Lake
Community Fruitland Park Glen Ph 07 & 08
Zoning A
Rooms
Other Rooms Formal Dining Room Separate, Great Room, Inside Utility
Interior
Interior Features Ceiling Fans(s), Eat-in Kitchen, Open Floorplan, Walk-In Closet(s), Window Treatments
Heating Central
Cooling Central Air
Flooring Ceramic Tile, Laminate
Fireplace false
Appliance Dishwasher, Disposal, Electric Water Heater, Microwave, Range, Refrigerator
Laundry Laundry Room
Exterior
Exterior Feature Irrigation System, Sidewalk, Sliding Doors
Garage Garage Door Opener
Garage Spaces 3.0
Community Features Playground, Sidewalks
Utilities Available Cable Available, Public, Water Connected
Waterfront false
View Trees/Woods
Roof Type Shingle
Parking Type Garage Door Opener
Attached Garage true
Garage true
Private Pool No
Building
Story 1
Entry Level Two
Foundation Slab
Lot Size Range 1/4 to less than 1/2
Sewer Septic Tank
Water Public
Structure Type Block,Stucco,Wood Frame
New Construction false
Construction Status Appraisal,Financing,Inspections
Others
Pets Allowed Yes
Senior Community No
Ownership Fee Simple
Monthly Total Fees $20
Acceptable Financing Cash, Conventional, FHA, USDA Loan, VA Loan
Membership Fee Required Required
Listing Terms Cash, Conventional, FHA, USDA Loan, VA Loan
Special Listing Condition None
Read Less Info
Want to know what your home might be worth? Contact us for a FREE valuation!

Our team is ready to help you sell your home for the highest possible price ASAP

© 2024 My Florida Regional MLS DBA Stellar MLS. All Rights Reserved.
Bought with KW ELITE PARTNERS III REALTY

"My job is to find and attract mastery-based agents to the office, protect the culture, and make sure everyone is happy! "







