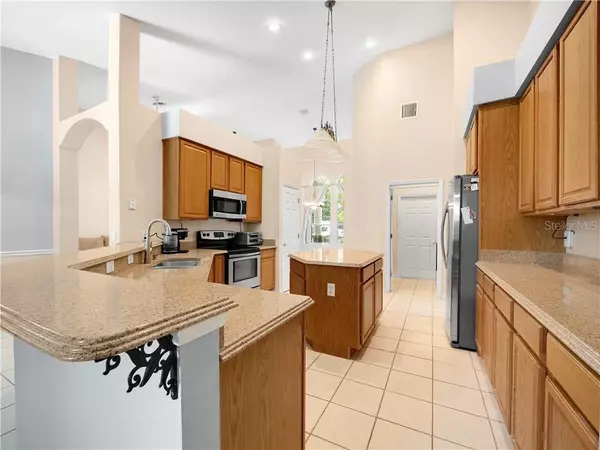$305,000
$300,000
1.7%For more information regarding the value of a property, please contact us for a free consultation.
3 Beds
2 Baths
2,046 SqFt
SOLD DATE : 07/31/2020
Key Details
Sold Price $305,000
Property Type Single Family Home
Sub Type Single Family Residence
Listing Status Sold
Purchase Type For Sale
Square Footage 2,046 sqft
Price per Sqft $149
Subdivision Magnolia Pointe Sub
MLS Listing ID O5869418
Sold Date 07/31/20
Bedrooms 3
Full Baths 2
Construction Status Financing,Inspections
HOA Fees $135/qua
HOA Y/N Yes
Year Built 1999
Annual Tax Amount $3,410
Lot Size 0.310 Acres
Acres 0.31
Property Description
BACK ON THE MARKET!!! Beautiful move-in ready home on oversized lot in Magnolia Pointe community. Highly desirable gated neighborhood has 24-hour guard, amazing lakefront amenities and mature oak and magnolia trees throughout. Enjoy the Florida lifestyle swimming, boating, fishing, walking and relaxing outdoors. The home features a split bedroom plan with formal living and dining rooms, family room with fireplace, and renovated kitchen with granite countertops and stainless steel appliances. The master suite has 2 walk-in closets, garden tub and dual sinks. Two sets of French doors lead to L-shaped screened back patio. Interior laundry room with cabinetry and the oversized, side-entry garage has ceiling storage racks. Well maintained with new roof in 2017 and fresh interior paint. Great location with easy access to highways, shopping, hospitals and more.
Location
State FL
County Lake
Community Magnolia Pointe Sub
Zoning PUD
Rooms
Other Rooms Attic, Breakfast Room Separate, Family Room, Formal Dining Room Separate, Formal Living Room Separate, Inside Utility
Interior
Interior Features Ceiling Fans(s), Kitchen/Family Room Combo, Solid Wood Cabinets, Split Bedroom, Stone Counters
Heating Central, Electric
Cooling Central Air
Flooring Carpet, Ceramic Tile, Wood
Fireplaces Type Gas, Family Room
Fireplace true
Appliance Dishwasher, Disposal, Electric Water Heater, Microwave, Range, Refrigerator
Laundry Inside, Laundry Room
Exterior
Exterior Feature French Doors, Irrigation System, Rain Gutters, Sidewalk
Garage Garage Door Opener, Garage Faces Side, Oversized
Garage Spaces 2.0
Community Features Boat Ramp, Deed Restrictions, Fishing, Gated, Playground, Pool, Tennis Courts, Water Access
Utilities Available Cable Connected, Electricity Connected, Public, Water Connected
Amenities Available Boat Slip, Gated, Playground, Private Boat Ramp, Security, Tennis Court(s)
Waterfront false
Water Access 1
Water Access Desc Lake - Chain of Lakes
Roof Type Shingle
Porch Covered, Patio, Porch, Screened
Parking Type Garage Door Opener, Garage Faces Side, Oversized
Attached Garage true
Garage true
Private Pool No
Building
Lot Description Oversized Lot, Sidewalk, Paved
Entry Level One
Foundation Slab
Lot Size Range 1/4 Acre to 21779 Sq. Ft.
Sewer Public Sewer
Water Public
Architectural Style Florida
Structure Type Block,Stucco
New Construction false
Construction Status Financing,Inspections
Others
Pets Allowed Breed Restrictions, Yes
HOA Fee Include 24-Hour Guard,Pool,Management,Pool,Private Road,Recreational Facilities
Senior Community No
Ownership Fee Simple
Monthly Total Fees $135
Acceptable Financing Cash, Conventional, FHA, VA Loan
Membership Fee Required Required
Listing Terms Cash, Conventional, FHA, VA Loan
Special Listing Condition None
Read Less Info
Want to know what your home might be worth? Contact us for a FREE valuation!

Our team is ready to help you sell your home for the highest possible price ASAP

© 2024 My Florida Regional MLS DBA Stellar MLS. All Rights Reserved.
Bought with MARTIN SCOTT REALTY LLC

"My job is to find and attract mastery-based agents to the office, protect the culture, and make sure everyone is happy! "







