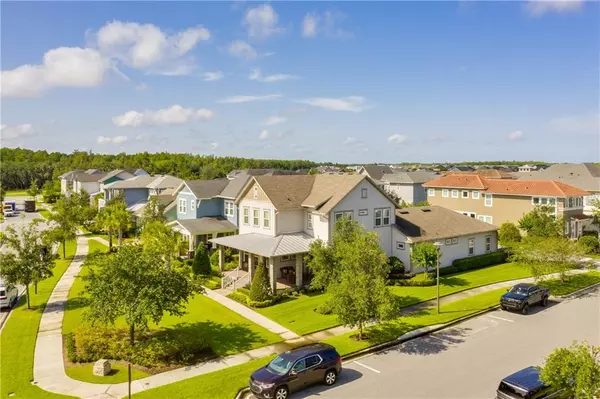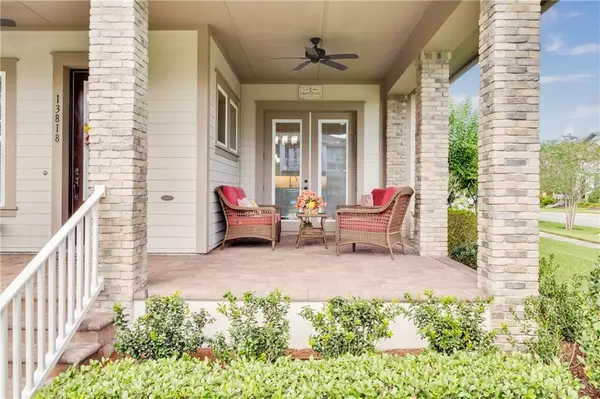$587,000
$599,990
2.2%For more information regarding the value of a property, please contact us for a free consultation.
4 Beds
4 Baths
2,934 SqFt
SOLD DATE : 08/17/2020
Key Details
Sold Price $587,000
Property Type Single Family Home
Sub Type Single Family Residence
Listing Status Sold
Purchase Type For Sale
Square Footage 2,934 sqft
Price per Sqft $200
Subdivision Laureate Park Ph 1C
MLS Listing ID O5865844
Sold Date 08/17/20
Bedrooms 4
Full Baths 3
Half Baths 1
Construction Status Appraisal,Financing,Inspections
HOA Fees $166/qua
HOA Y/N Yes
Year Built 2014
Annual Tax Amount $8,498
Lot Size 7,405 Sqft
Acres 0.17
Property Description
One or more photo(s) has been virtually staged. RARE OPPORTUNITY! This 4 bedroom 3.5 bath REEF Floor Plan by David Weekley is located on an amazing CORNER and GREENSPACE HOMESITE & is just steps to the core of the neighborhood. The meticulous landscape and exterior of the home features a large front wrap around porch providing additional outdoor living space. As you enter, you will immediately be impressed with the hand distressed HARDWOOD FLOORS throughout the first floor & LARGE COVE CROWN MOLDING that creates a warm & elegant space. EIGHT FOOT DOORS THROUGHOUT THE HOME accentuate the tall ceilings.The office features sparkling french doors creating the perfect home office with Custom Built ins and "Secret" door!!. Casual, open living is what this home is all about! The dining room, kitchen & living room all open to one another and serve as the heart of the home. In the family room is also a Custom Built in that adds elegance. The kitchen includes granite countertops, SS appliances, and beautiful cream glazed cabinets complete with wine storage and a natural tumbled stone subway tile backsplash! The MASTER BEDROOM is located on the FIRST FLOOR with 12’ ceilings creating a tranquil retreat. The Master Bath has natural light and the shower floor features a beautiful finish making it feel spa like! As you head upstairs, to the second floor of this home you will find 3 BEDROOMS & 2 FULL BATHS (one is an ensuite bath). The BONUS ROOM on the second floor can be utilized as a Play Area or Theater Room. Only 2 blocks to Crescent park with it’s weekly yoga classes, movies, Live Music, food trucks & just 1 block from Laureate Park’s amazing restaurants & Aquatic center, This home has the location, space and upgrades that are sure to delight!
Location
State FL
County Orange
Community Laureate Park Ph 1C
Zoning PD/AN
Interior
Interior Features Ceiling Fans(s), Central Vaccum, Coffered Ceiling(s), Crown Molding, Eat-in Kitchen, High Ceilings, In Wall Pest System, Kitchen/Family Room Combo, Open Floorplan, Solid Surface Counters, Solid Wood Cabinets, Stone Counters, Thermostat, Walk-In Closet(s), Window Treatments
Heating Central
Cooling Central Air, Zoned
Flooring Carpet, Ceramic Tile, Hardwood
Furnishings Unfurnished
Fireplace false
Appliance Dishwasher, Disposal, Electric Water Heater, Microwave, Range Hood, Refrigerator, Wine Refrigerator
Laundry Inside, Laundry Room
Exterior
Exterior Feature Irrigation System, Lighting, Rain Gutters, Sidewalk
Garage Spaces 3.0
Community Features Deed Restrictions, Fishing, Fitness Center, Irrigation-Reclaimed Water, Park, Playground, Pool, Sidewalks, Waterfront
Utilities Available Cable Connected, Electricity Connected, Fiber Optics, Phone Available, Public
Amenities Available Cable TV, Dock, Fitness Center, Park, Playground, Pool, Recreation Facilities
Waterfront false
View Park/Greenbelt, Park/Greenbelt
Roof Type Shingle
Porch Covered, Front Porch, Rear Porch, Side Porch, Wrap Around
Attached Garage true
Garage true
Private Pool No
Building
Lot Description Corner Lot, City Limits, Sidewalk, Paved
Entry Level Two
Foundation Slab, Stem Wall
Lot Size Range Up to 10,889 Sq. Ft.
Builder Name David Weekley
Sewer Public Sewer
Water Public
Architectural Style Craftsman
Structure Type Block,Cement Siding
New Construction false
Construction Status Appraisal,Financing,Inspections
Schools
Elementary Schools Laureate Park Elementary
Middle Schools Lake Nona Middle School
High Schools Lake Nona High
Others
Pets Allowed Yes
HOA Fee Include Cable TV,Pool,Internet,Recreational Facilities
Senior Community No
Ownership Fee Simple
Monthly Total Fees $166
Acceptable Financing Cash, Conventional, VA Loan
Membership Fee Required Required
Listing Terms Cash, Conventional, VA Loan
Special Listing Condition None
Read Less Info
Want to know what your home might be worth? Contact us for a FREE valuation!

Our team is ready to help you sell your home for the highest possible price ASAP

© 2024 My Florida Regional MLS DBA Stellar MLS. All Rights Reserved.
Bought with ORLANDO PROPERTY ADVISORS

"My job is to find and attract mastery-based agents to the office, protect the culture, and make sure everyone is happy! "







