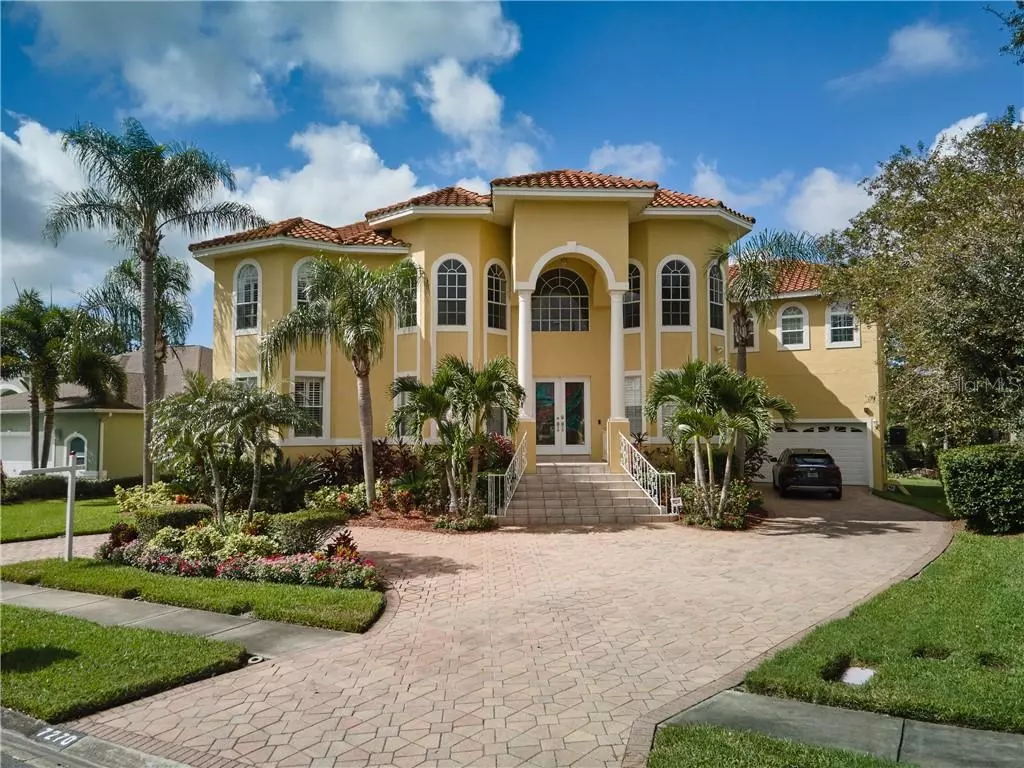$826,000
$879,000
6.0%For more information regarding the value of a property, please contact us for a free consultation.
4 Beds
5 Baths
4,083 SqFt
SOLD DATE : 02/26/2021
Key Details
Sold Price $826,000
Property Type Single Family Home
Sub Type Single Family Residence
Listing Status Sold
Purchase Type For Sale
Square Footage 4,083 sqft
Price per Sqft $202
Subdivision Long Bayou Estates
MLS Listing ID U8100643
Sold Date 02/26/21
Bedrooms 4
Full Baths 3
Half Baths 2
HOA Fees $22/ann
HOA Y/N Yes
Year Built 1997
Annual Tax Amount $13,726
Lot Size 0.290 Acres
Acres 0.29
Lot Dimensions 80x151
Property Description
Welcome your family and friends to this elegantly comfortable smart home. Enter through stained glass doors to an expansive living room, greeted by a sweeping staircase and high ceilings. The spacious kitchen features solid wood cabinets, granite countertops, wine cooler, beverage refrigerator, trash compactor and updated KitchenAid appliance package. The kitchen overlooks the casual dining area as well as the family room, featuring a double-sided fireplace and two sets of French Doors. Through the sliding doors are the heated pool & spa, recently updated screen enclosed lanai with outdoor kitchen/bar and gas fireplace! Throughout the home are smart features, including but not limited to Wi-Fi capable pool pump, spa heater, garage door, water softeners, under counter lights in kitchen and chandeliers.
This spacious 4083 sq. ft. home features four bedrooms, three full baths & two half baths and is perfect for entertaining! The upper level features a 800 sq. ft. game room/man cave/entertainment room, including: hardwood floors, high ceilings, a 13ft custom bar with solid maple cabinets and granite counter, beverage cooler, half bath and balcony with views of Long Bayou and sunsets...might also make a fabulous guest suite! The first floor provides the convenience of a 4th bedroom with full bath, but could also serve as a home office. You can enjoy the privacy of the elevated pool area and backyard overlooking the preservation area, as well as access to Long Bayou for kayaking and fishing or observe the Seminole Lake Country Club golf course in the front! Just minutes from Florida's white sandy beaches, shopping, and a short drive to I-275 with easy access to Tampa International Airport.
Location
State FL
County Pinellas
Community Long Bayou Estates
Zoning SFR
Rooms
Other Rooms Family Room, Great Room, Inside Utility, Media Room
Interior
Interior Features Cathedral Ceiling(s), Ceiling Fans(s), Central Vaccum, High Ceilings, Kitchen/Family Room Combo, Living Room/Dining Room Combo, Solid Wood Cabinets, Stone Counters, Tray Ceiling(s), Vaulted Ceiling(s), Walk-In Closet(s), Wet Bar, Window Treatments
Heating Central, Electric, Zoned
Cooling Central Air, Zoned
Flooring Brick, Carpet, Marble, Wood
Fireplaces Type Gas, Family Room
Furnishings Unfurnished
Fireplace true
Appliance Built-In Oven, Cooktop, Dishwasher, Disposal, Microwave
Laundry Inside, Laundry Room
Exterior
Exterior Feature Balcony, French Doors, Hurricane Shutters, Irrigation System, Lighting, Rain Gutters, Sliding Doors
Garage Circular Driveway, Garage Door Opener, Golf Cart Parking, Oversized, Workshop in Garage
Garage Spaces 3.0
Pool Heated, In Ground
Community Features Deed Restrictions, Water Access
Utilities Available BB/HS Internet Available, Cable Available, Cable Connected, Electricity Connected, Natural Gas Connected, Sewer Connected, Sprinkler Recycled, Underground Utilities, Water Connected
Waterfront true
Waterfront Description Canal - Brackish
View Y/N 1
Water Access 1
Water Access Desc Brackish Water,Limited Access
View Golf Course, Trees/Woods, Water
Roof Type Tile
Porch Covered, Deck, Enclosed, Patio, Porch, Rear Porch, Screened
Parking Type Circular Driveway, Garage Door Opener, Golf Cart Parking, Oversized, Workshop in Garage
Attached Garage true
Garage true
Private Pool Yes
Building
Lot Description FloodZone, In County, Sidewalk, Paved
Story 2
Entry Level Two
Foundation Slab
Lot Size Range 1/4 to less than 1/2
Sewer Public Sewer
Water Public
Architectural Style Custom
Structure Type Block,Stucco
New Construction false
Schools
Elementary Schools Starkey Elementary-Pn
Middle Schools Osceola Middle-Pn
High Schools Dixie Hollins High-Pn
Others
Pets Allowed Yes
Senior Community No
Ownership Fee Simple
Monthly Total Fees $22
Membership Fee Required Required
Special Listing Condition None
Read Less Info
Want to know what your home might be worth? Contact us for a FREE valuation!

Our team is ready to help you sell your home for the highest possible price ASAP

© 2024 My Florida Regional MLS DBA Stellar MLS. All Rights Reserved.
Bought with KELLER WILLIAMS RLTY SEMINOLE

"My job is to find and attract mastery-based agents to the office, protect the culture, and make sure everyone is happy! "







