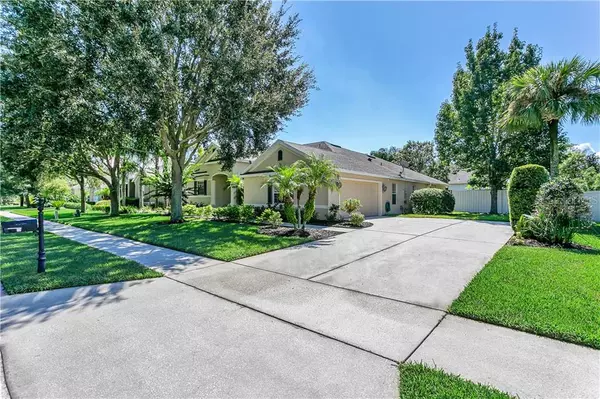$375,000
$374,900
For more information regarding the value of a property, please contact us for a free consultation.
4 Beds
3 Baths
2,499 SqFt
SOLD DATE : 11/12/2020
Key Details
Sold Price $375,000
Property Type Single Family Home
Sub Type Single Family Residence
Listing Status Sold
Purchase Type For Sale
Square Footage 2,499 sqft
Price per Sqft $150
Subdivision Arbor Rdg Ph 01 B
MLS Listing ID O5896513
Sold Date 11/12/20
Bedrooms 4
Full Baths 3
Construction Status Inspections
HOA Fees $70/qua
HOA Y/N Yes
Year Built 2006
Annual Tax Amount $4,523
Lot Size 0.320 Acres
Acres 0.32
Property Description
Pristine 4 bedroom/3 bathroom pool home in the well-established community of Arbor Ridge! Inviting, open floor plan features a three-way split with high ceilings and plenty of natural light throughout. Huge chef's kitchen includes all stainless steel appliances, corian counters, ample storage, custom backsplash, and breakfast bar. Owner's suite features an attached office space with private access to back lanai, walk-in closets, massive bathroom with separate vanities, tile-surround shower, soaking tub, and private water closet. Sparkling screened-in pool and lanai, mature and easy-to-maintain landscaping on an oversized lot, fully-fenced. Recent upgrades: new fans in all rooms, carpets freshly cleaned, new paint inside and out, pool deck sealed and painted, new AC (2019), keyless entry, Nest thermostat, solar water heater. This home truly has it all and still feels new! Schedule your tour today.
Location
State FL
County Orange
Community Arbor Rdg Ph 01 B
Zoning R-1AA
Rooms
Other Rooms Formal Dining Room Separate, Formal Living Room Separate, Great Room, Inside Utility
Interior
Interior Features Ceiling Fans(s), Eat-in Kitchen, High Ceilings, Open Floorplan, Solid Surface Counters, Solid Wood Cabinets, Thermostat, Walk-In Closet(s)
Heating Central
Cooling Central Air
Flooring Carpet, Ceramic Tile
Fireplace false
Appliance Dishwasher, Disposal, Dryer, Microwave, Range, Refrigerator, Washer
Laundry Inside
Exterior
Exterior Feature Fence, Irrigation System, Sidewalk, Sliding Doors
Garage Driveway
Garage Spaces 2.0
Fence Wood
Pool Gunite, In Ground, Lighting, Screen Enclosure
Community Features Playground, Pool, Sidewalks
Utilities Available BB/HS Internet Available, Cable Available
Amenities Available Playground, Pool
Waterfront false
View Pool
Roof Type Shingle
Porch Covered, Patio, Screened
Parking Type Driveway
Attached Garage true
Garage true
Private Pool Yes
Building
Lot Description City Limits, Sidewalk, Paved
Story 1
Entry Level One
Foundation Slab
Lot Size Range 1/4 to less than 1/2
Sewer Public Sewer
Water Public
Structure Type Brick,Stucco
New Construction false
Construction Status Inspections
Schools
Elementary Schools Wolf Lake Elem
Middle Schools Wolf Lake Middle
High Schools Apopka High
Others
Pets Allowed Yes
HOA Fee Include Pool
Senior Community No
Ownership Fee Simple
Monthly Total Fees $70
Acceptable Financing Cash, Conventional, FHA, VA Loan
Membership Fee Required Required
Listing Terms Cash, Conventional, FHA, VA Loan
Special Listing Condition None
Read Less Info
Want to know what your home might be worth? Contact us for a FREE valuation!

Our team is ready to help you sell your home for the highest possible price ASAP

© 2024 My Florida Regional MLS DBA Stellar MLS. All Rights Reserved.
Bought with HOME WISE REALTY GROUP INC

"My job is to find and attract mastery-based agents to the office, protect the culture, and make sure everyone is happy! "







