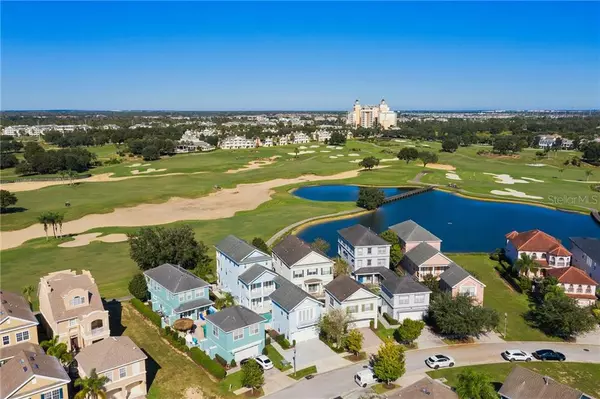$630,000
$630,000
For more information regarding the value of a property, please contact us for a free consultation.
5 Beds
5 Baths
4,214 SqFt
SOLD DATE : 03/03/2021
Key Details
Sold Price $630,000
Property Type Single Family Home
Sub Type Single Family Residence
Listing Status Sold
Purchase Type For Sale
Square Footage 4,214 sqft
Price per Sqft $149
Subdivision Reunion Ph 2 Prcl 1 & 1A
MLS Listing ID O5904257
Sold Date 03/03/21
Bedrooms 5
Full Baths 5
Construction Status Appraisal,Financing
HOA Fees $549/mo
HOA Y/N Yes
Year Built 2008
Annual Tax Amount $11,506
Lot Size 6,969 Sqft
Acres 0.16
Lot Dimensions 49x145
Property Description
ACTIVE CLUB MEMBERSHIP WITH WAIVED INITIATION FEE! 3D tour available! Enjoy the stunning GOLF and WATER VIEWS that Reunion Resort is famous for from any of the 3 STORIES on this custom built Liberty Bluff home! A PIE SHAPED LOT give you 63 feet of golf frontage on the Palmer Legacy Course and an EXPANSIVE COURTYARD with PRIVATE POOL/SPA. Inside, you will love the ABUNDANCE of NATURAL LIGHT in every room of this house. The kitchen features a built-in oven/microwave, GAS cooktop, and closet pantry. The living room features a GAS fireplace, built-in cabinets and shelving. The den/office on the first floor has a closet and locking doors easily making it a possible 6TH BEDROOM. A full bathroom, laundry room, and storage closet are just across from the den. The owner’s suite, on the third floor, has its own private loft space with built-in shelves, a wet bar, fridge and microwave. Double pocket doors lead to the bedroom with an expansive walk-in closet, en-suite with dual vanity, bathtub and separate shower, and private covered balcony. A second laundry closet with stackable washer and dryer and large storage closet finish out the third floor. The second primary suite, on the second floor, features a private covered balcony, bathroom with dual vanity, bathtub and separate shower and walk in closet. Bedrooms #3 and #4 share one bath on the second floor and both have access to the covered balcony overlooking the pool area. A covered bridge or stairs from the pool area lead to the space above the garage, which works great as an IN-LAW SUITE or a GARAGE APARTMENT, features another great room with wet bar, fridge, microwave, bedroom and full bathroom. Unlike most homes in Reunion, this house has plenty of storage space and features larger walk-in closets for the two master bedrooms. This house has been professionally PRE-INSPECTED to ensure no surprises to potential buyers and the report is available upon request. Spanning 2,300 acres just 7 miles south of DISNEY WORLD, Reunion Resort boasts 3 championship golf courses designed by Jack Nicklaus, Arnold Palmer and Tom Watson. Short term rental zoning allows homeowners to rent their property by the night. The resort offers 24 hour guard gated entry, onsite restaurants, a waterpark with lazy river, mini golf, various community pools including a roof top pool on the 11th floor of the Grande, multiple fitness centers, and more. Reunion works great for a vacation rental property, a second home, or even your primary residence. Schedule a private showing or make sure to check out the 3D TOUR today!
Location
State FL
County Osceola
Community Reunion Ph 2 Prcl 1 & 1A
Zoning OPUD
Interior
Interior Features Built-in Features, Ceiling Fans(s), Crown Molding, Walk-In Closet(s), Window Treatments
Heating Electric
Cooling Central Air
Flooring Carpet, Ceramic Tile
Fireplaces Type Gas
Furnishings Unfurnished
Fireplace true
Appliance Built-In Oven, Cooktop, Dishwasher, Disposal, Dryer, Microwave, Range Hood, Washer
Exterior
Exterior Feature Balcony, French Doors, Outdoor Grill, Rain Gutters, Sidewalk
Garage Spaces 2.0
Pool Heated, In Ground
Community Features Fitness Center, Gated, Golf Carts OK, Golf, Pool, Tennis Courts
Utilities Available Public
Amenities Available Cable TV, Fitness Center, Golf Course, Pool, Security, Spa/Hot Tub, Tennis Court(s)
Waterfront false
View Y/N 1
Roof Type Shingle
Attached Garage true
Garage true
Private Pool Yes
Building
Story 3
Entry Level Three Or More
Foundation Slab
Lot Size Range 0 to less than 1/4
Sewer Public Sewer
Water Public
Structure Type Block
New Construction false
Construction Status Appraisal,Financing
Others
Pets Allowed Yes
HOA Fee Include 24-Hour Guard,Cable TV,Pool,Internet,Maintenance Grounds,Pool,Security
Senior Community No
Ownership Fee Simple
Monthly Total Fees $549
Acceptable Financing Cash, Conventional
Membership Fee Required Required
Listing Terms Cash, Conventional
Special Listing Condition None
Read Less Info
Want to know what your home might be worth? Contact us for a FREE valuation!

Our team is ready to help you sell your home for the highest possible price ASAP

© 2024 My Florida Regional MLS DBA Stellar MLS. All Rights Reserved.
Bought with EXP REALTY LLC

"My job is to find and attract mastery-based agents to the office, protect the culture, and make sure everyone is happy! "







