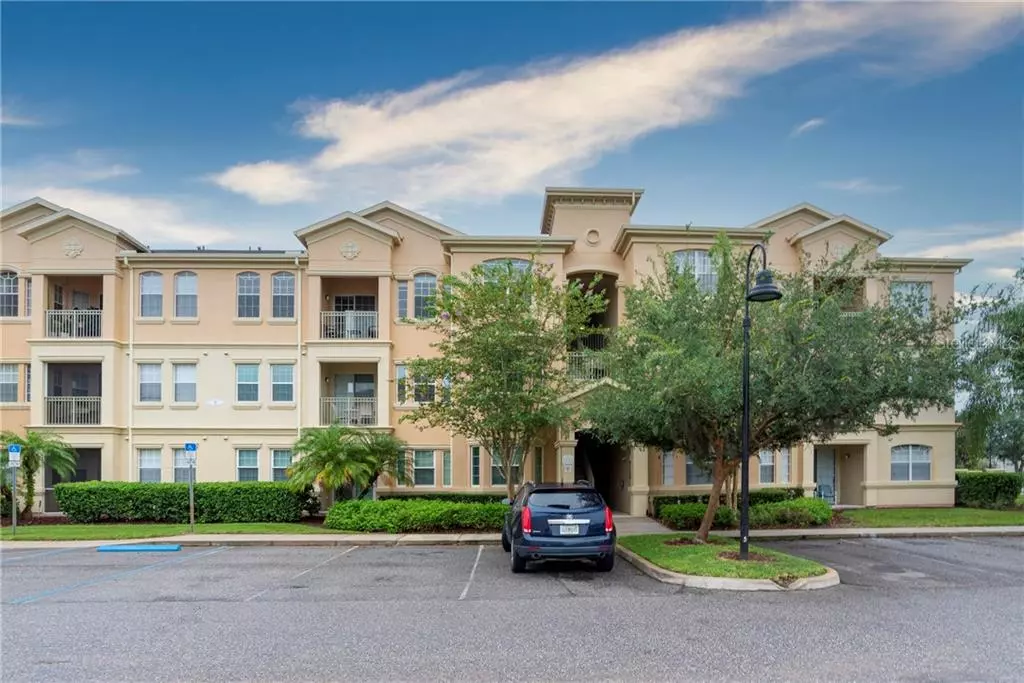$146,000
$148,500
1.7%For more information regarding the value of a property, please contact us for a free consultation.
2 Beds
2 Baths
1,261 SqFt
SOLD DATE : 09/18/2020
Key Details
Sold Price $146,000
Property Type Condo
Sub Type Condominium
Listing Status Sold
Purchase Type For Sale
Square Footage 1,261 sqft
Price per Sqft $115
Subdivision Terrace Ridge At Town Center East Condo
MLS Listing ID S5035630
Sold Date 09/18/20
Bedrooms 2
Full Baths 2
HOA Fees $380/mo
HOA Y/N Yes
Year Built 2005
Annual Tax Amount $1,517
Lot Size 871 Sqft
Acres 0.02
Property Description
PRICED TO SELL. This second floor open floor plan 2 bed 2 bath condo is sold fully furnished. Right outside your front door you will find the building elevator for easy access. Fully equipped kitchen features a breakfast bar and built in desk. The spacious master bedroom with attached en - suite has dual sinks, tub and walk in shower. Second bedroom is bright and spacious with a good size closer. Full size laundry room with washer and dryer. Sliding glass door leads out onto private screened balcony. This is zoned for short-term rentals or residential. Enjoy the Community Clubhouse pool, spa, fitness center, and games-room. Close to shops, restaurants, top golf courses Reunion and Champions Gate. HOA includes Cable TV, Internet, Water, Sewer and plus more.
Location
State FL
County Polk
Community Terrace Ridge At Town Center East Condo
Interior
Interior Features Ceiling Fans(s), Living Room/Dining Room Combo, Walk-In Closet(s)
Heating Central, Electric
Cooling Central Air
Flooring Carpet, Ceramic Tile
Furnishings Furnished
Fireplace false
Appliance Dishwasher, Disposal, Dryer, Freezer, Microwave, Range, Refrigerator, Washer
Laundry Inside, Laundry Room
Exterior
Exterior Feature Balcony
Garage Open
Community Features Association Recreation - Owned, Deed Restrictions, Fitness Center, Gated, Playground, Pool, Sidewalks
Utilities Available Cable Connected, Electricity Connected, Water Connected
Waterfront false
Roof Type Shingle
Parking Type Open
Garage false
Private Pool No
Building
Story 3
Entry Level One
Foundation Slab
Sewer Public Sewer
Water Public
Structure Type Stucco
New Construction false
Others
Pets Allowed Breed Restrictions, Number Limit, Size Limit
HOA Fee Include Cable TV,Common Area Taxes,Pool,Insurance,Internet,Maintenance Structure,Maintenance Grounds,Management,Pool,Private Road,Recreational Facilities,Sewer,Trash,Water
Senior Community No
Pet Size Small (16-35 Lbs.)
Ownership Condominium
Monthly Total Fees $380
Acceptable Financing Cash, Conventional, FHA
Membership Fee Required Required
Listing Terms Cash, Conventional, FHA
Num of Pet 1
Special Listing Condition None
Read Less Info
Want to know what your home might be worth? Contact us for a FREE valuation!

Our team is ready to help you sell your home for the highest possible price ASAP

© 2024 My Florida Regional MLS DBA Stellar MLS. All Rights Reserved.
Bought with EXIT REALTY CHAMPIONS

"My job is to find and attract mastery-based agents to the office, protect the culture, and make sure everyone is happy! "







