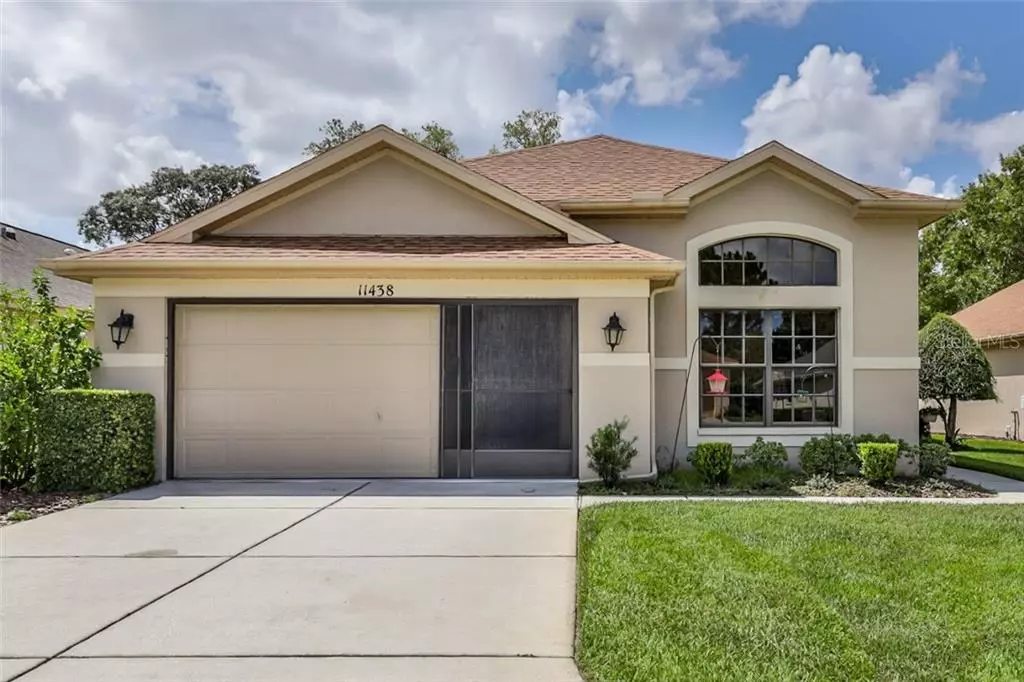$190,000
$185,900
2.2%For more information regarding the value of a property, please contact us for a free consultation.
3 Beds
2 Baths
1,828 SqFt
SOLD DATE : 09/30/2020
Key Details
Sold Price $190,000
Property Type Single Family Home
Sub Type Single Family Residence
Listing Status Sold
Purchase Type For Sale
Square Footage 1,828 sqft
Price per Sqft $103
Subdivision Wellington At Seven Hills Ph 3
MLS Listing ID W7824786
Sold Date 09/30/20
Bedrooms 3
Full Baths 2
Construction Status Inspections
HOA Fees $195/mo
HOA Y/N Yes
Year Built 1999
Annual Tax Amount $1,767
Lot Size 6,534 Sqft
Acres 0.15
Property Description
SELLER LET DOWN THREE DAYS BEFORE CLOSING DATE, FULLY PACKED UP WE ARE LOOKING FOR A CASH BUYER WITH QUICK CLOSING.Situated on a cul de sac, this lovely home has it all. Split plan, spacious master suite with bath and separate shower, two additional bedrooms with large closets, ( one currently being used as a den), large living room, dining room (currently being used as a TV room), eat-in kitchen with spacious nook, kitchen has stainless steel appliances and new cabinets and counter tops. Laundry room has newer washer and dryer, lovely flooring throughout home and screened lanai for cooler evenings. All this in the Wellington, a perfect 55+ golf community, with community pool, tennis courts, exercise room, clubhouse with excellent restaurant and many social events and entertainment to make sure you will enjoy your retirement years. New roof in 2016, new AC in 2013, Monthly fees covering yard maintenance, exterior home and roof maintenance. Hassle FREE, so you can enjoy life.
View - LOVE - Buy!!
Location
State FL
County Hernando
Community Wellington At Seven Hills Ph 3
Zoning RES
Rooms
Other Rooms Inside Utility
Interior
Interior Features Cathedral Ceiling(s), Ceiling Fans(s), Eat-in Kitchen, High Ceilings, Solid Surface Counters, Split Bedroom, Vaulted Ceiling(s), Walk-In Closet(s)
Heating Central, Electric
Cooling Central Air
Flooring Carpet, Ceramic Tile, Laminate
Fireplace false
Appliance Dishwasher, Disposal, Dryer, Electric Water Heater, Microwave, Range, Refrigerator, Washer
Laundry Laundry Room
Exterior
Exterior Feature Irrigation System, Lighting, Sidewalk, Sliding Doors
Garage Garage Door Opener
Garage Spaces 2.0
Community Features Deed Restrictions, Fitness Center, Gated, Golf, Irrigation-Reclaimed Water, No Truck/RV/Motorcycle Parking, Sidewalks, Tennis Courts
Utilities Available Cable Available, Electricity Connected, Sewer Connected, Sprinkler Recycled, Street Lights, Underground Utilities, Water Connected
Amenities Available Clubhouse, Fitness Center, Gated, Golf Course, Pool, Recreation Facilities, Security, Tennis Court(s)
Waterfront false
Roof Type Shingle
Porch Rear Porch, Screened
Parking Type Garage Door Opener
Attached Garage true
Garage true
Private Pool No
Building
Lot Description City Limits, Sidewalk, Paved, Private
Entry Level One
Foundation Slab
Lot Size Range 0 to less than 1/4
Sewer Public Sewer
Water Public
Architectural Style Contemporary, Ranch
Structure Type Stucco
New Construction false
Construction Status Inspections
Others
Pets Allowed Yes
HOA Fee Include 24-Hour Guard,Pool,Maintenance Structure,Maintenance Grounds,Maintenance,Private Road,Recreational Facilities,Security,Sewer
Senior Community Yes
Ownership Fee Simple
Monthly Total Fees $347
Acceptable Financing Cash, Conventional, FHA
Membership Fee Required Required
Listing Terms Cash, Conventional, FHA
Special Listing Condition None
Read Less Info
Want to know what your home might be worth? Contact us for a FREE valuation!

Our team is ready to help you sell your home for the highest possible price ASAP

© 2024 My Florida Regional MLS DBA Stellar MLS. All Rights Reserved.
Bought with SANDPEAK REALTY

"My job is to find and attract mastery-based agents to the office, protect the culture, and make sure everyone is happy! "







