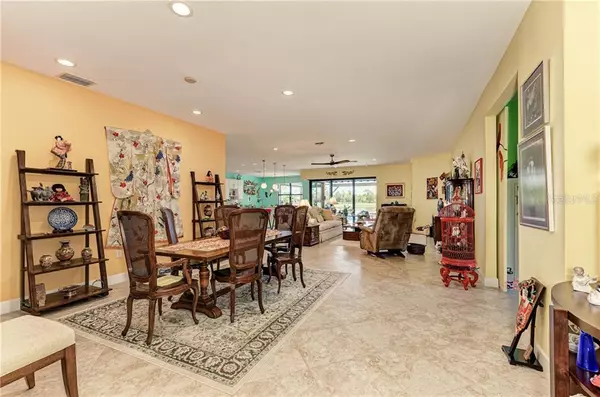$708,000
$726,255
2.5%For more information regarding the value of a property, please contact us for a free consultation.
3 Beds
3 Baths
2,634 SqFt
SOLD DATE : 12/30/2020
Key Details
Sold Price $708,000
Property Type Single Family Home
Sub Type Single Family Residence
Listing Status Sold
Purchase Type For Sale
Square Footage 2,634 sqft
Price per Sqft $268
Subdivision Del Webb Ph Ia
MLS Listing ID A4472541
Sold Date 12/30/20
Bedrooms 3
Full Baths 3
Construction Status Inspections
HOA Fees $312/qua
HOA Y/N Yes
Year Built 2016
Annual Tax Amount $8,421
Lot Size 10,454 Sqft
Acres 0.24
Property Description
Perfectly placed overlooking a quiet lake, you will be impressed from the start with the welcoming curb appeal of this 3 bedroom plus an office/flex room, 3 full bathroom home in the beautiful neighborhood of Del Webb. As you walk through the front entry, you are greeted with large, diagonal tile, high ceilings and an open floorplan perfect for entertaining. Happiness is the feeling you and your guests will experience in this well-appointed home that has open, flexible spaces and an expansive outdoor lanai and custom pool. Enjoy the large saltwater pool and 6-person spa with a picture window pool cage for an afternoon or choose the peaceful lanai setting for your morning coffee. Chefs will delight in making dinner in the well-equipped kitchen including 2 islands, custom cabinet pull-out drawers, and a wine refrigerator. Custom sliding doors welcome the new owners into a private space you may use for an office, flex room for crafts or hobbies or your own home gym. So many features abound including a whole house generator, impact windows and doors throughout, motorized awning and shade on lanai, plantation shutters, front screen entry, LED can lights, and closet organizers. The list goes on making this home a must see! Enjoy Del Webb’s numerous community features that include a resort style pool, fitness center, tennis courts, pickle ball courts and bocce ball. You will appreciate the proximity to great restaurants, entertainment, shopping, airports, and world-famous beaches. This home is the perfect place to call home on Florida’s gulf coast! VIRTUAL SHOWINGS AVAILABLE!
Location
State FL
County Manatee
Community Del Webb Ph Ia
Zoning A PDR
Rooms
Other Rooms Attic, Den/Library/Office, Great Room
Interior
Interior Features Ceiling Fans(s), Eat-in Kitchen, In Wall Pest System, Kitchen/Family Room Combo, Living Room/Dining Room Combo, Open Floorplan, Pest Guard System, Solid Wood Cabinets, Split Bedroom, Stone Counters, Thermostat, Tray Ceiling(s), Walk-In Closet(s)
Heating Central, Heat Pump
Cooling Central Air
Flooring Tile
Furnishings Unfurnished
Fireplace false
Appliance Built-In Oven, Convection Oven, Cooktop, Dishwasher, Disposal, Dryer, Exhaust Fan, Gas Water Heater, Microwave, Range, Range Hood, Refrigerator, Washer, Water Purifier, Water Softener, Wine Refrigerator
Laundry Inside, Laundry Room
Exterior
Exterior Feature Awning(s), Irrigation System, Lighting, Sidewalk, Sliding Doors
Garage Driveway, Garage Door Opener, Workshop in Garage
Garage Spaces 3.0
Pool Fiber Optic Lighting, Gunite, Heated, In Ground, Pool Alarm, Salt Water, Screen Enclosure, Tile
Community Features Deed Restrictions, Fishing, Fitness Center, Gated, Golf Carts OK, Irrigation-Reclaimed Water, Pool, Sidewalks, Tennis Courts
Utilities Available Cable Connected, Electricity Connected, Natural Gas Connected, Sewer Connected, Sprinkler Recycled, Underground Utilities, Water Connected
Amenities Available Clubhouse, Fitness Center, Pickleball Court(s), Pool, Spa/Hot Tub, Tennis Court(s), Trail(s), Wheelchair Access
Waterfront false
View Y/N 1
View Water
Roof Type Tile
Porch Covered, Enclosed, Screened
Parking Type Driveway, Garage Door Opener, Workshop in Garage
Attached Garage true
Garage true
Private Pool Yes
Building
Lot Description Cul-De-Sac, Sidewalk
Story 1
Entry Level One
Foundation Slab
Lot Size Range 0 to less than 1/4
Builder Name Pulte Homes
Sewer Public Sewer
Water Public
Architectural Style Florida, Ranch
Structure Type Block,Stucco
New Construction false
Construction Status Inspections
Schools
Elementary Schools Mcneal Elementary
Middle Schools Nolan Middle
High Schools Lakewood Ranch High
Others
Pets Allowed Yes
HOA Fee Include 24-Hour Guard,Pool,Escrow Reserves Fund,Maintenance Grounds,Management,Private Road,Recreational Facilities
Senior Community No
Ownership Fee Simple
Monthly Total Fees $312
Acceptable Financing Cash, Conventional, FHA, VA Loan
Membership Fee Required Required
Listing Terms Cash, Conventional, FHA, VA Loan
Num of Pet 3
Special Listing Condition None
Read Less Info
Want to know what your home might be worth? Contact us for a FREE valuation!

Our team is ready to help you sell your home for the highest possible price ASAP

© 2024 My Florida Regional MLS DBA Stellar MLS. All Rights Reserved.
Bought with CANDY SWICK & COMPANY

"My job is to find and attract mastery-based agents to the office, protect the culture, and make sure everyone is happy! "







