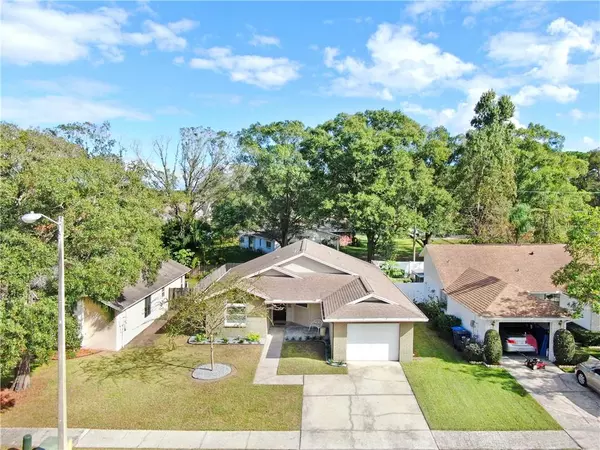$265,000
$265,000
For more information regarding the value of a property, please contact us for a free consultation.
3 Beds
2 Baths
1,280 SqFt
SOLD DATE : 01/15/2021
Key Details
Sold Price $265,000
Property Type Single Family Home
Sub Type Single Family Residence
Listing Status Sold
Purchase Type For Sale
Square Footage 1,280 sqft
Price per Sqft $207
Subdivision Hampton Park
MLS Listing ID T3278246
Sold Date 01/15/21
Bedrooms 3
Full Baths 2
Construction Status Appraisal,Financing,Inspections
HOA Y/N No
Year Built 1986
Annual Tax Amount $1,071
Lot Size 5,227 Sqft
Acres 0.12
Lot Dimensions 50x86
Property Description
***HIGHEST & BEST BY 5PM on December 6, 2020*** Darling Carrollwood 3 Bedroom, 2 Bath + 1 Car Garage on over-sized lot with FULLY FENCED yard in Hampton Park. This renovated home with modern touches features 1,248 sq.ft of living space. You’ll notice the fantastic curb appeal as soon as you drive up with the classic brick veneer accents & BRAND NEW landscaping. Covered entrance to Front Door opens to a wide open Great Room which combines the Family Room & Dining Room. Large 16 x 16 tile on a diagonal throughout the home combined with vaulted ceilings lends a truly SPACIOUS feel. Modernized Kitchen features Raised Panel, White Cabinetry with brushed nickel pulls & BLACK appliances. There’s also space for a smaller Dinette table or a Mud Room Bench & Rack. Laundry Room Pantry closet is also in the Kitchen. Great Room has fantastic FRENCH doors with the built-in window blinds with decorate side lights which spill natural light into the Family Room and exit to the LARGE back yard. Master Bedroom is located on one side of the home for the ultimate PRIVACY, also features the upgraded FRENCH doors, En-Suite Bath + Walk-In Closet. Totally remodeled Master Bath features a TRENDY, farmhouse theme with subway tile shower stall, black/white tile shower pan with end drain, wood-look luxury vinyl plank floor, real wood vanity with raised white porcelain sink, matte black plumbing & lighting fixtures finish off this oasis. On the other side of the home, there’s 2 Secondary Bedrooms, Storage Closet & a Full Bath. The front Bedroom boasts SHIPLAP accent wall & built-in desk, just perfect for a home office or homework nook. Bath 2 offers an updated vanity, sink, mirror, plumbing & lighting fixtures. Tub has been re-glazed for a fresh look. Just some of the other upgrades in this fantastic home are: TRENDY, light gray paint; 2” faux wood blinds; LED lighting; RING Security System with sensors on most windows; brushed nickel door handles/hinges throughout; SOLID Wood Doors, Super-Quiet Bath fans, NEW bi-fold closet doors, EXTRA BLOWN-In Insulation in attic, CENTRAL VACUUM system, KINETICO Water Softener system, Exterior Paint 2013, Roof 2007; Gutters; Kitchen & Front BR windows are new impact rated + Impact Resistant & Insulated garage door. GREAT value in this well-maintained and upgraded home in a NO HOA neighborhood. Centrally located to Dale Mabry Highway to downtown Tampa or MacDill AFB + all the Carrollwood amenities and a quick jaunt to Veteran’s Expwy or I-275. Don’t miss the incredible opportunity for this single family home. Call today for your private appointment.
Location
State FL
County Hillsborough
Community Hampton Park
Zoning PD
Rooms
Other Rooms Inside Utility
Interior
Interior Features Ceiling Fans(s), Central Vaccum, Eat-in Kitchen, Open Floorplan, Vaulted Ceiling(s), Walk-In Closet(s), Window Treatments
Heating Central, Electric
Cooling Central Air
Flooring Ceramic Tile
Furnishings Unfurnished
Fireplace false
Appliance Dishwasher, Disposal, Range, Refrigerator, Water Softener
Laundry Inside, Laundry Closet
Exterior
Exterior Feature Fence, Sidewalk
Garage Driveway, Garage Door Opener
Garage Spaces 1.0
Fence Wood
Utilities Available Cable Available, Electricity Available
Waterfront false
Roof Type Shingle
Porch Front Porch
Parking Type Driveway, Garage Door Opener
Attached Garage true
Garage true
Private Pool No
Building
Lot Description City Limits, Oversized Lot
Story 1
Entry Level One
Foundation Slab
Lot Size Range 0 to less than 1/4
Sewer Public Sewer
Water Public
Architectural Style Ranch
Structure Type Block
New Construction false
Construction Status Appraisal,Financing,Inspections
Schools
Elementary Schools Essrig-Hb
Middle Schools Hill-Hb
High Schools Gaither-Hb
Others
Pets Allowed Yes
Senior Community No
Ownership Fee Simple
Acceptable Financing Cash, Conventional, FHA, VA Loan
Listing Terms Cash, Conventional, FHA, VA Loan
Special Listing Condition None
Read Less Info
Want to know what your home might be worth? Contact us for a FREE valuation!

Our team is ready to help you sell your home for the highest possible price ASAP

© 2024 My Florida Regional MLS DBA Stellar MLS. All Rights Reserved.
Bought with CHARLES RUTENBERG REALTY INC

"My job is to find and attract mastery-based agents to the office, protect the culture, and make sure everyone is happy! "







