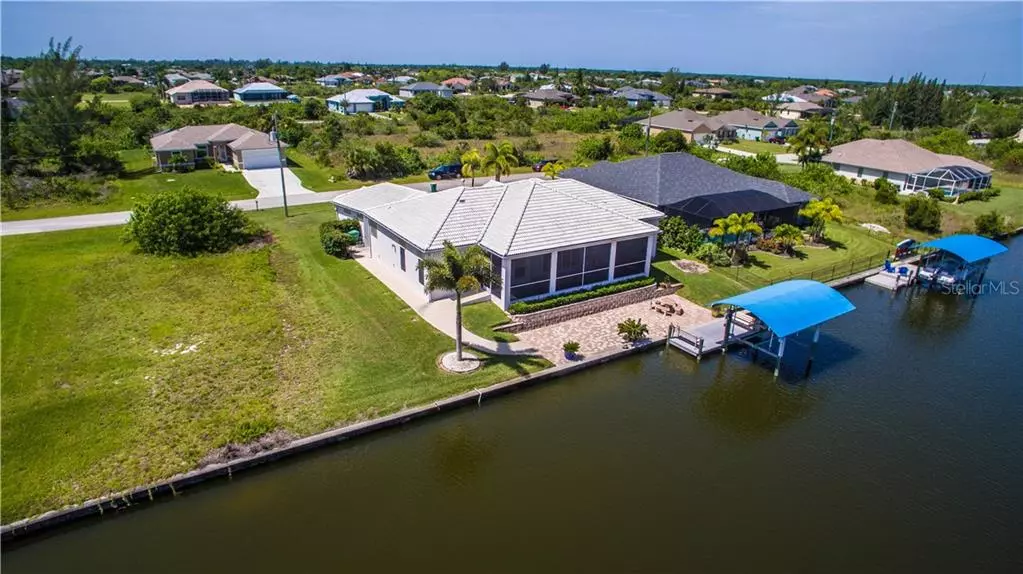$415,000
$427,000
2.8%For more information regarding the value of a property, please contact us for a free consultation.
4 Beds
5 Baths
2,186 SqFt
SOLD DATE : 12/15/2020
Key Details
Sold Price $415,000
Property Type Single Family Home
Sub Type Single Family Residence
Listing Status Sold
Purchase Type For Sale
Square Footage 2,186 sqft
Price per Sqft $189
Subdivision Port Charlotte Sec 093
MLS Listing ID D6113138
Sold Date 12/15/20
Bedrooms 4
Full Baths 4
Half Baths 1
Construction Status Financing
HOA Fees $6/ann
HOA Y/N Yes
Year Built 2005
Annual Tax Amount $4,786
Lot Size 10,018 Sqft
Acres 0.23
Lot Dimensions 80x125
Property Description
This Impeccable Waterfront Gulf-Access Frank Fredericks Custom Home featuring exquisite attention to detail and stunning water views has been meticulously maintained by one owner. A one-of-a-kind property for the discerning buyer, this property will WOW you from the moment you see the expansive circular paver driveway with Lightpost and Fountain, 3 Car Turned Garage, and lush tropical landscaping. The columned entryway with 8’ Front Door, Sidelights, Transom window and 12’ ceiling leads you to a stunning Great Room with Volume Ceilings, Pocketing Panoramic 8’ Sliders, Built In Media Center with Recessed Lighting, Custom Window Treatments, Ceiling Fan and Tile Floors. You will linger a moment as you appreciate the design and symmetry of the Formal Dining Room with Coffered Ceiling inset with mirrors that reflect the beauty of a 2-tier Crystal Chandelier, as well as the arches, crown moulding and ease of flow to the Kitchen. Your 4th Bedroom functions currently as a Home Office/Study and is just inside the Foyer, with 8' Glass French Doors, 10' Ceilings, Plantation Shutters, Granite Desk and a nice Closet. This very functional, split Bedroom design ensures owners and guests enjoy peace and privacy when needed. With 10' Ceilings, 8' Interior cased wood doors with trim, tile flooring and signature millwork throughout the home, quality and craftsmanship are evident! The Master Suite with tray ceiling is spacious, featuring His & Her Walk In Closets, his & her water closets, with two granite topped vanities, tiled shower with listello, Garden Tub and Linen Closet. Bedroom 2 offers water views, custom wood plantation shutters, ceiling fan, tiled floors, a walk-in closet and a private full bath, while Bedroom 3 is spacious, offers similar features and shares the Hall Bath. Entertaining is a breeze with your well-appointed Kitchen, featuring a peninsula Island with seating, upgraded Granite Counters, 42" Wood Upper cabinets, Under Cabinet Lighting, Backsplash, Base Cabinet Drawers, full size Pantry Cabinets, Double Oven and Dual Dishwashers. The Breakfast Nook, with comfortable seating for 4-6, offers views of the waterfront and easy access to the 10’x40’ screened (new) Lanai with porch swing, tile flooring and 2 ceiling fans. From here, you’ll be drawn to the waterfront, where many fishing, boating, and kayaking experiences will begin, not to mention the spectacular sights and sounds of nature from sunrise to sunset! You will enjoy an extended paver patio, boat dock with power/water, 6000 lb covered boat lift with new canopy (2020), irrigation from canal, and walkway to garage exterior service door. The Laundry Room is complete with Washer/Dryer on Pedestals, Laundry Tub, Upper Cabinets and Linen closet. BRAND NEW AC and Handler, Newer Water Heater, Central Vacuum System, Security System, Manabloc Plumbing, Hurricane Shutters, Accordian Shutters, Tile Roof, Workshop in Garage, 8' Overhead Garage Doors with bracing, and 1/2 Bathroom in the Garage! Stay-cations have never been this comfortable, and the Gulf of Mexico is calling from your own backyard. Please explore our 3D Dollhouse Tour and call for your showing today!
Location
State FL
County Charlotte
Community Port Charlotte Sec 093
Zoning RSF3.5
Rooms
Other Rooms Den/Library/Office, Formal Dining Room Separate, Great Room, Inside Utility
Interior
Interior Features Built-in Features, Cathedral Ceiling(s), Ceiling Fans(s), Central Vaccum, Coffered Ceiling(s), Crown Molding, High Ceilings, Open Floorplan, Split Bedroom, Stone Counters, Thermostat, Tray Ceiling(s), Vaulted Ceiling(s), Walk-In Closet(s), Window Treatments
Heating Heat Pump
Cooling Central Air
Flooring Ceramic Tile, Tile, Tile
Furnishings Negotiable
Fireplace false
Appliance Dishwasher, Disposal, Dryer, Electric Water Heater, Microwave, Range, Refrigerator, Washer
Laundry Laundry Room
Exterior
Exterior Feature Hurricane Shutters, Irrigation System, Lighting, Rain Gutters, Sidewalk, Sliding Doors, Storage
Garage Circular Driveway, Driveway, Garage Door Opener, Garage Faces Side, Guest, Oversized, Workshop in Garage
Garage Spaces 3.0
Community Features Boat Ramp, Deed Restrictions, Fishing, Park, Playground, Sidewalks, Water Access, Waterfront
Utilities Available BB/HS Internet Available, Cable Available, Electricity Connected, Mini Sewer, Public
Waterfront true
Waterfront Description Canal - Saltwater
View Y/N 1
Water Access 1
Water Access Desc Bay/Harbor,Brackish Water,Canal - Brackish,Canal - Saltwater,Gulf/Ocean,Gulf/Ocean to Bay,Intracoastal Waterway,Lagoon,River
View Water
Roof Type Tile
Porch Covered, Enclosed, Rear Porch, Screened
Parking Type Circular Driveway, Driveway, Garage Door Opener, Garage Faces Side, Guest, Oversized, Workshop in Garage
Attached Garage true
Garage true
Private Pool No
Building
Lot Description FloodZone, Paved
Story 1
Entry Level One
Foundation Slab, Stem Wall
Lot Size Range 0 to less than 1/4
Sewer Public Sewer
Water Canal/Lake For Irrigation, Public
Structure Type Block,Stucco
New Construction false
Construction Status Financing
Schools
Elementary Schools Myakka River Elementary
Middle Schools L.A. Ainger Middle
High Schools Lemon Bay High
Others
Pets Allowed Yes
Senior Community No
Ownership Fee Simple
Monthly Total Fees $6
Acceptable Financing Cash, Conventional, VA Loan
Membership Fee Required Optional
Listing Terms Cash, Conventional, VA Loan
Special Listing Condition None
Read Less Info
Want to know what your home might be worth? Contact us for a FREE valuation!

Our team is ready to help you sell your home for the highest possible price ASAP

© 2024 My Florida Regional MLS DBA Stellar MLS. All Rights Reserved.
Bought with EXP REALTY LLC

"My job is to find and attract mastery-based agents to the office, protect the culture, and make sure everyone is happy! "







