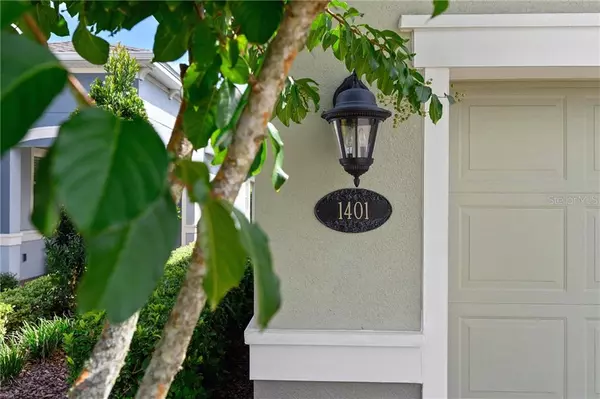$300,000
$305,000
1.6%For more information regarding the value of a property, please contact us for a free consultation.
2 Beds
2 Baths
1,813 SqFt
SOLD DATE : 10/20/2020
Key Details
Sold Price $300,000
Property Type Single Family Home
Sub Type Single Family Residence
Listing Status Sold
Purchase Type For Sale
Square Footage 1,813 sqft
Price per Sqft $165
Subdivision Victoria Gardens Ph 4
MLS Listing ID O5879061
Sold Date 10/20/20
Bedrooms 2
Full Baths 2
Construction Status Appraisal,Financing,Inspections
HOA Fees $391/qua
HOA Y/N Yes
Year Built 2017
Annual Tax Amount $4,195
Lot Size 6,098 Sqft
Acres 0.14
Lot Dimensions 50x120
Property Description
Located within the guard-gated community of Victoria Gardens, this beautiful home is ready to welcome a new family! this 55+ community boasts countless amenities, including a resort-style pool, tennis courts, community activities, and much more! The home was built in 2017 and barely looks like it has been lived in. Neutral paint, flooring, and tons of natural lighting give this home the perfect blank canvas that you can make your own! Walk through the large front door into your next home! Down a hallway off the left side of the foyer you have the laundry room, with garage access, and your first bedroom and bathroom. Off the right side of the foyer is a great den, that could double as an office, third bedroom, craft, or game room. The large, open floorplan makes the home perfect for entertaining! The dining space will be just past the foyer on the right and straight ahead is a spacious family room and kitchen combo. The family room offers updated fixtures, patio access, and backyard views. The kitchen has beautiful 42" shaker cabinetry, tile backsplash, stainless appliances, peninsula, closet pantry, and a huge dinette overlooking the backyard. The master suite is off the back left of the home. The master is spacious and offers backyard views, walk-in closet, and large en-suite bathroom with double vanities, garden tub with tile listello, and large shower. Out back, a covered patio overlooks a lush, green yard. because of the floorplan of the home, you can sit on the patio in complete privacy, shielded from all neighboring homes! Don't miss out on your chance to call this home your own!
Location
State FL
County Volusia
Community Victoria Gardens Ph 4
Zoning RESI
Interior
Interior Features Ceiling Fans(s), Eat-in Kitchen, Living Room/Dining Room Combo, Open Floorplan, Split Bedroom, Stone Counters, Tray Ceiling(s), Walk-In Closet(s)
Heating Central
Cooling Central Air
Flooring Carpet, Ceramic Tile
Fireplace false
Appliance Dishwasher, Disposal, Dryer, Microwave, Range, Refrigerator, Washer
Exterior
Exterior Feature Lighting, Sidewalk
Garage Spaces 2.0
Utilities Available BB/HS Internet Available, Cable Available
Waterfront false
Roof Type Shingle
Attached Garage true
Garage true
Private Pool No
Building
Lot Description Sidewalk, Paved, Private
Entry Level One
Foundation Slab
Lot Size Range 0 to less than 1/4
Sewer Public Sewer
Water Public
Structure Type Block,Stucco
New Construction false
Construction Status Appraisal,Financing,Inspections
Others
Pets Allowed Yes
Senior Community Yes
Ownership Fee Simple
Monthly Total Fees $391
Acceptable Financing Cash, Conventional, FHA, VA Loan
Membership Fee Required Required
Listing Terms Cash, Conventional, FHA, VA Loan
Special Listing Condition None
Read Less Info
Want to know what your home might be worth? Contact us for a FREE valuation!

Our team is ready to help you sell your home for the highest possible price ASAP

© 2024 My Florida Regional MLS DBA Stellar MLS. All Rights Reserved.
Bought with TOWN AND COUNTRY REALTY

"My job is to find and attract mastery-based agents to the office, protect the culture, and make sure everyone is happy! "







