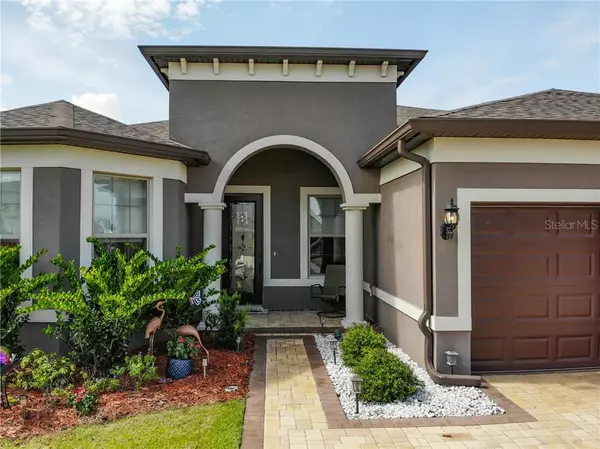$390,000
$398,750
2.2%For more information regarding the value of a property, please contact us for a free consultation.
3 Beds
3 Baths
2,529 SqFt
SOLD DATE : 12/04/2020
Key Details
Sold Price $390,000
Property Type Single Family Home
Sub Type Single Family Residence
Listing Status Sold
Purchase Type For Sale
Square Footage 2,529 sqft
Price per Sqft $154
Subdivision Stone Creek
MLS Listing ID OM606667
Sold Date 12/04/20
Bedrooms 3
Full Baths 3
Construction Status Appraisal,Financing,Inspections
HOA Fees $204/mo
HOA Y/N Yes
Year Built 2017
Annual Tax Amount $4,692
Lot Size 8,276 Sqft
Acres 0.19
Lot Dimensions 69.0 ft x 120.0 ft
Property Description
Sought after Pinnacle-3 model on a premium lot, featuring 3 bedrooms, 3 baths, Office, 2 car plus golf cart garage on a well-manicured lot in the desirable Arlington section of Stone Creek. Paver driveway and sidewalk that leads you to the covered entrance with lush landscaping. As you enter the home you are drawn into the open floor plan with 10ft ceilings and 8ft doors. There are many upgrades to the model including a beautifully designed gourmet kitchen featuring upgraded cabinetry, granite countertops with an expanded granite island with bar height seating, tiled backsplash, pantry closet, abundant storage, and counter space throughout the kitchen. The office area has plenty of room for all your office equipment and french doors for added privacy. The spacious guest bedroom features a bay window with a private bathroom that features a tiled step-in shower and granite countertops. The owner's bedroom suite includes a tray ceiling, extended walk-in shower, double vanity with granite countertops, linen closet, and a spacious walk-in closet with shelving. The second guest bedroom is spacious with a walk-in closet and conveniently located next to the guest bathroom with a tub and shower combo and vanity with granite countertops. Other interior upgrades include engineered wood flooring in the foyer, gathering room, kitchen, dining area, and office, Regency quiet ceiling fans, chandelier upgrades in the hall and dining room, inside Laundry room with added cabinets, sink and counter space for folding. Upgraded rounded corners throughout the home. The gathering room has triple sliders with vertical electric shades. The covered lanai has an extended screened in patio. What a great place to entertain your family and friends. The garage has epoxy flooring for easy cleanup. The community is great and neighbors are wonderful. Stone Creek is a gated 55 Plus community with the feel of a resort community with beautiful landscaping throughout the community. The golf course is one of the best in the county. There is something for everyone to enjoy in Stone Creek. The price is remarkable for this model and all the extra upgrades included. Make an appointment today to see this fabulous home. Come live the Florida lifestyle.
Location
State FL
County Marion
Community Stone Creek
Zoning PUD PLANNED UNIT DEVELOPM
Rooms
Other Rooms Attic, Den/Library/Office, Formal Dining Room Separate
Interior
Interior Features Ceiling Fans(s), High Ceilings, Open Floorplan, Stone Counters, Walk-In Closet(s)
Heating Electric, Heat Pump
Cooling Central Air
Flooring Carpet, Tile, Wood
Furnishings Unfurnished
Fireplace false
Appliance Dishwasher, Disposal, Microwave, Range, Refrigerator
Laundry Inside, Laundry Room
Exterior
Exterior Feature Irrigation System, Rain Gutters, Sliding Doors
Garage Garage Door Opener, Golf Cart Garage
Garage Spaces 3.0
Community Features Deed Restrictions, Fitness Center, Gated, Golf Carts OK, Golf, Pool, Tennis Courts
Utilities Available Electricity Connected, Sewer Connected, Water Connected
Amenities Available Clubhouse, Fitness Center, Gated, Golf Course, Optional Additional Fees, Pickleball Court(s), Pool, Recreation Facilities, Shuffleboard Court, Tennis Court(s)
Waterfront false
Roof Type Shingle
Porch Covered, Patio, Screened
Parking Type Garage Door Opener, Golf Cart Garage
Attached Garage true
Garage true
Private Pool No
Building
Lot Description Paved, Private
Story 1
Entry Level One
Foundation Slab
Lot Size Range 0 to less than 1/4
Sewer Public Sewer
Water Public
Architectural Style Contemporary
Structure Type Block,Concrete,Stucco
New Construction false
Construction Status Appraisal,Financing,Inspections
Others
Pets Allowed Yes
HOA Fee Include 24-Hour Guard,Pool,Maintenance Grounds,Recreational Facilities
Senior Community Yes
Ownership Fee Simple
Monthly Total Fees $204
Acceptable Financing Cash, Conventional, FHA, VA Loan
Membership Fee Required Required
Listing Terms Cash, Conventional, FHA, VA Loan
Num of Pet 2
Special Listing Condition None
Read Less Info
Want to know what your home might be worth? Contact us for a FREE valuation!

Our team is ready to help you sell your home for the highest possible price ASAP

© 2024 My Florida Regional MLS DBA Stellar MLS. All Rights Reserved.
Bought with KELLER WILLIAMS CORNERSTONE RE

"My job is to find and attract mastery-based agents to the office, protect the culture, and make sure everyone is happy! "







