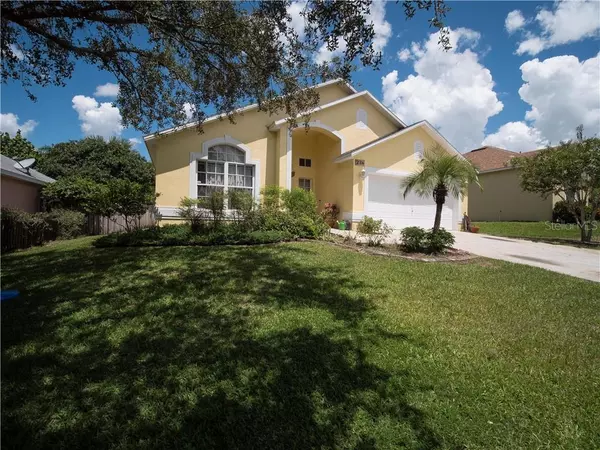$262,500
$257,900
1.8%For more information regarding the value of a property, please contact us for a free consultation.
4 Beds
3 Baths
1,750 SqFt
SOLD DATE : 10/02/2020
Key Details
Sold Price $262,500
Property Type Single Family Home
Sub Type Single Family Residence
Listing Status Sold
Purchase Type For Sale
Square Footage 1,750 sqft
Price per Sqft $150
Subdivision Westridge Ph 04
MLS Listing ID S5038434
Sold Date 10/02/20
Bedrooms 4
Full Baths 3
Construction Status Appraisal,Financing,Inspections
HOA Fees $33/qua
HOA Y/N Yes
Year Built 1998
Annual Tax Amount $1,527
Lot Size 6,534 Sqft
Acres 0.15
Lot Dimensions 63x105
Property Description
Live the Florida lifestyle in this spacious 4 bedroom 3 bath pool home. Located in desirable Westridge neighborhood. The property features a formal living and dining space and open floor plan for enjoying family time together. The upgraded master bedroom and bath adjoin an inviting fully fenced pool and tropical backyard area. The outdoor landscape includes a water conserving 3 zone irrigation system. This home has a second en-suite and two additional bedrooms! The common areas feature tile for easy living. Roof & major appliances new in 2015. This is a perfect home for enjoying family life or just relaxing Florida style in the sun.
Location
State FL
County Polk
Community Westridge Ph 04
Interior
Interior Features Kitchen/Family Room Combo, Living Room/Dining Room Combo
Heating Central
Cooling Central Air
Flooring Carpet, Linoleum, Tile
Fireplace false
Appliance Gas Water Heater, None
Exterior
Exterior Feature Fence, Irrigation System
Garage Spaces 2.0
Pool Gunite
Community Features Association Recreation - Owned, Deed Restrictions, Park, Playground, Pool, Tennis Courts
Utilities Available Cable Connected, Electricity Connected, Natural Gas Connected, Phone Available, Sewer Connected, Street Lights, Underground Utilities, Water Connected
Waterfront false
Roof Type Shingle
Attached Garage true
Garage true
Private Pool Yes
Building
Story 1
Entry Level One
Foundation Slab
Lot Size Range 0 to less than 1/4
Sewer Public Sewer
Water Public
Structure Type Block,Stucco
New Construction false
Construction Status Appraisal,Financing,Inspections
Others
Pets Allowed Yes
Senior Community No
Ownership Fee Simple
Monthly Total Fees $33
Acceptable Financing Cash, Conventional, FHA, USDA Loan, VA Loan
Membership Fee Required Required
Listing Terms Cash, Conventional, FHA, USDA Loan, VA Loan
Special Listing Condition None
Read Less Info
Want to know what your home might be worth? Contact us for a FREE valuation!

Our team is ready to help you sell your home for the highest possible price ASAP

© 2024 My Florida Regional MLS DBA Stellar MLS. All Rights Reserved.
Bought with COTTON REALTY & ASSOC, INC

"My job is to find and attract mastery-based agents to the office, protect the culture, and make sure everyone is happy! "







