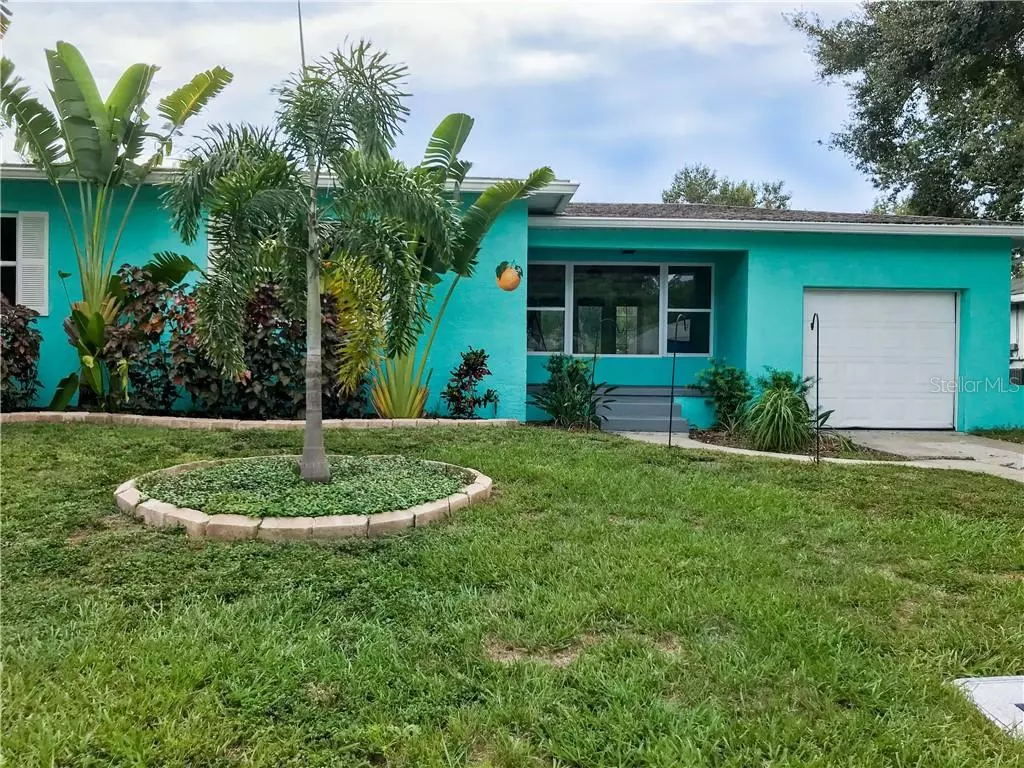$227,000
$225,000
0.9%For more information regarding the value of a property, please contact us for a free consultation.
2 Beds
2 Baths
1,105 SqFt
SOLD DATE : 09/10/2020
Key Details
Sold Price $227,000
Property Type Single Family Home
Sub Type Single Family Residence
Listing Status Sold
Purchase Type For Sale
Square Footage 1,105 sqft
Price per Sqft $205
Subdivision Sirmons Heights 1St Add
MLS Listing ID U8094653
Sold Date 09/10/20
Bedrooms 2
Full Baths 2
HOA Y/N No
Year Built 1957
Annual Tax Amount $1,818
Lot Size 8,276 Sqft
Acres 0.19
Lot Dimensions 70x120
Property Description
Super cute house, with TROPICAL LANDSCAPING and CURB APPEAL is packed with features: UPDATED KITCHEN, GAS TANKLESS RINNAI WATER HEATER, GAS washer/dryer (yes--lower power bills!), original wood floors, NEWER WINDOWS let in beautiful natural light, family room with HUGE PICTURE WINDOW on one end and full wall of windows and new French doors to outside HUGE DECK on the other end. The house is sited in the front of the LARGE LOT leaving a MASSIVE BACK YARD--so many things you could do with this fenced back yard! The HUGE BACK DECK was reinforced when it was built to support a hot tub. Gas hook-up for the outdoor grill. Brand new above-ground pool installed during the COVID quarantine is off to the side in the back, still leaves a ton of space to work with; all the pool equipment is brand new (pump, filter, etc.). LARGE STORAGE SHED can hold your equipment and toys easily. House backs up to a canal attached to Lynn Lake in Glen Oaks Park. The second bathroom is in the garage with a commode, sink and shower but it is in an unfinished condition--could be converted to another ensuite bedroom or bonus room or pool bath. Kitchen is a pleasure to work in, wide open walk spaces, good countertop space, solid surface counters, stainless double-sink and tall spray faucet, WHIRLPOOL MATCHING APPLIANCES in black; CENTER ISLAND has two barstools and extra counter prep space; BUILT-IN DESK is Command Central with more storage. New vanity, commode and new plumbing in 2019; 36" soaking tub. Bedroom closets have built-in shelves. GE SECURITY system; SPEAKERS hard wired into ceilings; house is WIRED FOR A GENERATOR; new motor and fan blade in 2019 in AC unit; roof done in 2009. IRRIGATION SYSTEM exists but is not currently working, new pump installed January 2020 to pull water from the canal. You will LOVE the room with all the windows, it has such good mojo! Seller says this neighborhood is her FAVORITE of all the places she's lived. The home was just PROFESSIONALLY CLEANED and is MOVE-IN READY!!! Current HOI is $2749/year, flood is $517/year and can be transferred to buyer. You can't beat the mid-county location. It's a straight shot on Route 60 to Tampa International Airport; and a straight shot the other way out to Pier 60's entertainment area on Clearwater Beach, consistently one of the top-ranked beaches in the world. From here you can also get to Tampa and St. Petersburg in about 30 mins. You have restaurants, shopping, St. Petersburg College, the Phillies spring training at Spectrum Field; Clearwater is a major medical hub; Pinellas County has over 20,000 acres of trails, parks and preserves, dog parks and public boat ramps. Survey and Elevation Certificate available. Room measurements are very approximate, buyer should verify.
Location
State FL
County Pinellas
Community Sirmons Heights 1St Add
Zoning LMDR
Rooms
Other Rooms Family Room, Florida Room
Interior
Interior Features Ceiling Fans(s), Eat-in Kitchen, Open Floorplan, Solid Surface Counters, Thermostat, Window Treatments
Heating Central, Electric
Cooling Central Air
Flooring Ceramic Tile, Wood
Furnishings Unfurnished
Fireplace false
Appliance Dishwasher, Dryer, Microwave, Range, Refrigerator, Tankless Water Heater, Washer
Laundry In Garage
Exterior
Exterior Feature French Doors, Irrigation System, Outdoor Grill, Rain Gutters, Storage
Garage Bath In Garage, Boat, Driveway, Garage Door Opener, Off Street
Garage Spaces 1.0
Fence Wood
Pool Above Ground, Deck
Utilities Available BB/HS Internet Available, Cable Connected, Electricity Connected, Sewer Connected, Water Connected
Waterfront true
Waterfront Description Canal - Freshwater
Water Access 1
Water Access Desc Canal - Freshwater
View Trees/Woods
Roof Type Shingle
Porch Deck, Front Porch, Rear Porch
Parking Type Bath In Garage, Boat, Driveway, Garage Door Opener, Off Street
Attached Garage true
Garage true
Private Pool Yes
Building
Lot Description Flood Insurance Required, FloodZone, City Limits, Near Public Transit, Oversized Lot, Paved
Story 1
Entry Level One
Foundation Crawlspace
Lot Size Range Up to 10,889 Sq. Ft.
Sewer Public Sewer
Water Canal/Lake For Irrigation, Public
Architectural Style Bungalow, Florida
Structure Type Block,Stucco
New Construction false
Schools
Elementary Schools Plumb Elementary-Pn
Middle Schools Oak Grove Middle-Pn
High Schools Clearwater High-Pn
Others
Pets Allowed Yes
Senior Community No
Ownership Fee Simple
Acceptable Financing Cash, Conventional, FHA, VA Loan
Listing Terms Cash, Conventional, FHA, VA Loan
Special Listing Condition None
Read Less Info
Want to know what your home might be worth? Contact us for a FREE valuation!

Our team is ready to help you sell your home for the highest possible price ASAP

© 2024 My Florida Regional MLS DBA Stellar MLS. All Rights Reserved.
Bought with ALL COUNTY PROPERTY MGMT

"My job is to find and attract mastery-based agents to the office, protect the culture, and make sure everyone is happy! "







