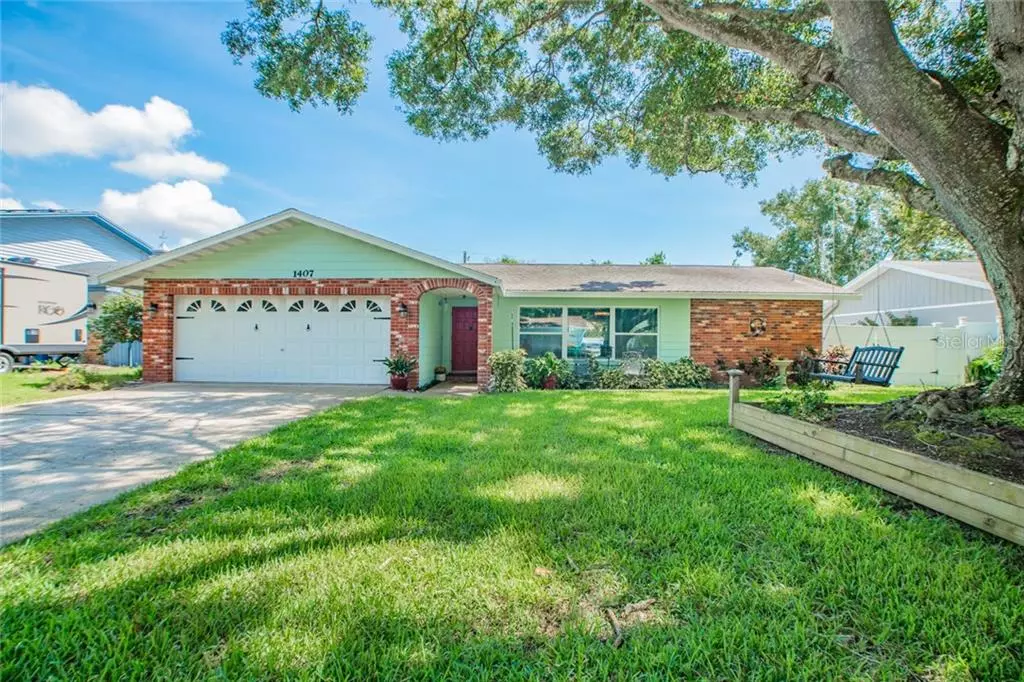$365,000
$369,000
1.1%For more information regarding the value of a property, please contact us for a free consultation.
3 Beds
2 Baths
1,913 SqFt
SOLD DATE : 12/11/2020
Key Details
Sold Price $365,000
Property Type Single Family Home
Sub Type Single Family Residence
Listing Status Sold
Purchase Type For Sale
Square Footage 1,913 sqft
Price per Sqft $190
Subdivision Douglas Manor Estates 2Nd Add
MLS Listing ID U8098565
Sold Date 12/11/20
Bedrooms 3
Full Baths 2
Construction Status Inspections
HOA Y/N No
Year Built 1978
Annual Tax Amount $2,399
Lot Size 8,712 Sqft
Acres 0.2
Lot Dimensions 80x110
Property Description
This split floor plan home is MOVE-IN READY with many upgrades! Roof just replaced in Oct 2020 with lifetime transferrable warranty. Within the last three years new water resistant laminate floors, impact windows, stainless steel appliances, renovated bathrooms, and inside laundry. Also featured is a beautifully fenced-in backyard with the freshest oranges in all of FL, a 10 x 12 custom built shed on a slab w/electric. An oversized 400 sq ft wood deck perfect for cookouts and family gatherings. Well and irrigation system to keep the lawn fresh and green. Front yard with a majestic oak tree and swing for those leisurely spent afternoons. This home is in a desirable quiet neighborhood perfect for families close to Plumb Elementary, Oak Grove middle, Clearwater high and Alan's Creek Park. Just a short 15 minute drive to the beautiful Clearwater Beaches. Houses do not stay on the market long in this neighborhood so act quickly!
Location
State FL
County Pinellas
Community Douglas Manor Estates 2Nd Add
Zoning R-3
Interior
Interior Features Ceiling Fans(s), Solid Wood Cabinets, Split Bedroom, Vaulted Ceiling(s)
Heating Central
Cooling Central Air
Flooring Carpet, Laminate, Tile
Fireplace true
Appliance Dishwasher, Microwave, Range, Refrigerator
Exterior
Exterior Feature Awning(s), Fence, Lighting
Garage Spaces 2.0
Utilities Available Other
Waterfront false
Roof Type Shingle
Attached Garage true
Garage true
Private Pool No
Building
Story 1
Entry Level One
Foundation Slab
Lot Size Range 0 to less than 1/4
Sewer Septic Tank
Water Public
Structure Type Block
New Construction false
Construction Status Inspections
Others
Senior Community No
Ownership Fee Simple
Acceptable Financing Cash, Conventional, VA Loan
Listing Terms Cash, Conventional, VA Loan
Special Listing Condition None
Read Less Info
Want to know what your home might be worth? Contact us for a FREE valuation!

Our team is ready to help you sell your home for the highest possible price ASAP

© 2024 My Florida Regional MLS DBA Stellar MLS. All Rights Reserved.
Bought with LUXURY & BEACH REALTY INC

"My job is to find and attract mastery-based agents to the office, protect the culture, and make sure everyone is happy! "







