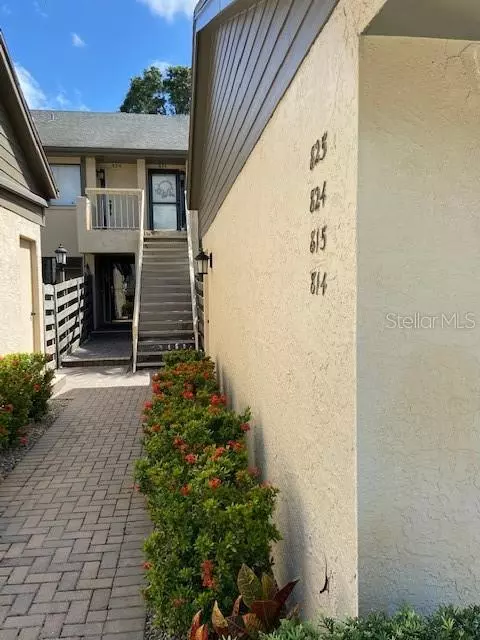$220,000
$224,900
2.2%For more information regarding the value of a property, please contact us for a free consultation.
2 Beds
2 Baths
1,226 SqFt
SOLD DATE : 10/29/2020
Key Details
Sold Price $220,000
Property Type Condo
Sub Type Condominium
Listing Status Sold
Purchase Type For Sale
Square Footage 1,226 sqft
Price per Sqft $179
Subdivision Eagles Glen Condo
MLS Listing ID U8098794
Sold Date 10/29/20
Bedrooms 2
Full Baths 2
Construction Status Inspections
HOA Fees $490/mo
HOA Y/N Yes
Year Built 1982
Annual Tax Amount $2,793
Property Description
Wow! That condo you've been looking for in Countryside, here it is! Welcome home!! This stunning 2/2 condo has a garage and is pet friendly and is in the heart of Countryside! This completely renovated second story unit overlooks the community pond. Tons of natural light flood in making it so bright and cheerful! It has beautiful plantation shutters, new insulated, impact windows and sliding doors, stainless appliances, quartz counter tops, NuCore Luxury wood plank vinyl, a fireplace, new carpeting in the bedrooms, new electrical pane, plugs, and outlets, a bar area in the kitchen, inside laundry area with washer and dryer, garage has a pull down ladder with lots of extra storage outside, and I could go on! Sellers have gone the distance in making this unit homey and comfortable. You won't want to miss out on this opportunity!
Location
State FL
County Pinellas
Community Eagles Glen Condo
Interior
Interior Features Living Room/Dining Room Combo, Stone Counters, Walk-In Closet(s)
Heating Central
Cooling Central Air
Flooring Carpet, Laminate
Fireplace true
Appliance Dishwasher, Disposal, Dryer, Electric Water Heater, Microwave, Range, Refrigerator, Washer
Exterior
Exterior Feature Sidewalk, Storage
Garage Spaces 1.0
Community Features Buyer Approval Required, Pool, Tennis Courts
Utilities Available Cable Connected, Electricity Connected, Water Connected
Waterfront false
View Pool, Water
Roof Type Built-Up
Attached Garage false
Garage true
Private Pool No
Building
Story 1
Entry Level One
Foundation Slab
Sewer Public Sewer
Water Public
Structure Type Block
New Construction false
Construction Status Inspections
Schools
Elementary Schools Curlew Creek Elementary-Pn
Middle Schools Safety Harbor Middle-Pn
High Schools Countryside High-Pn
Others
Pets Allowed Yes
HOA Fee Include Cable TV,Pool,Escrow Reserves Fund,Insurance,Maintenance Structure,Maintenance Grounds,Pest Control,Pool,Private Road,Recreational Facilities,Sewer,Trash,Water
Senior Community No
Pet Size Small (16-35 Lbs.)
Ownership Fee Simple
Monthly Total Fees $490
Acceptable Financing Cash, Conventional
Membership Fee Required Required
Listing Terms Cash, Conventional
Num of Pet 1
Special Listing Condition None
Read Less Info
Want to know what your home might be worth? Contact us for a FREE valuation!

Our team is ready to help you sell your home for the highest possible price ASAP

© 2024 My Florida Regional MLS DBA Stellar MLS. All Rights Reserved.
Bought with CHARLES RUTENBERG REALTY INC

"My job is to find and attract mastery-based agents to the office, protect the culture, and make sure everyone is happy! "







