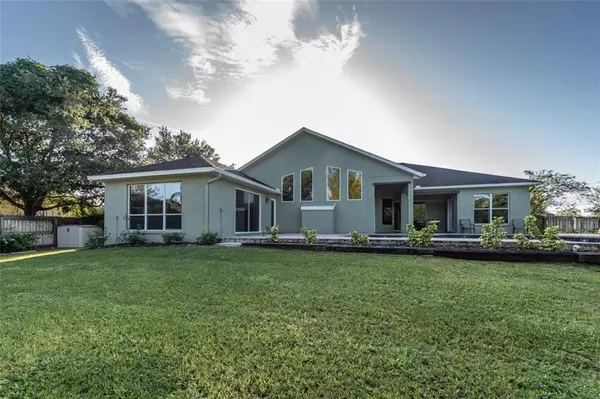$451,109
$449,900
0.3%For more information regarding the value of a property, please contact us for a free consultation.
4 Beds
3 Baths
3,172 SqFt
SOLD DATE : 12/11/2020
Key Details
Sold Price $451,109
Property Type Single Family Home
Sub Type Single Family Residence
Listing Status Sold
Purchase Type For Sale
Square Footage 3,172 sqft
Price per Sqft $142
Subdivision Creekside
MLS Listing ID T3267017
Sold Date 12/11/20
Bedrooms 4
Full Baths 3
Construction Status Appraisal,Financing,Inspections
HOA Fees $101/mo
HOA Y/N Yes
Year Built 2006
Annual Tax Amount $3,865
Lot Size 0.580 Acres
Acres 0.58
Lot Dimensions 131x194
Property Description
IN GATED CREEKSIDE, this 3,200-SF executive home features a tree-lined half-acre gated and fenced around a private pool in a large, stone-pavered patio! The patio includes a roof-sheltered portion for all-weather enjoyment, and it's accessible through 4 sets of 8-foot sliders that throw the home open for great entertaining! Open the double entry doors to a tiled foyer and engineered-wood floors in the living room, dining room, and French-doored office up front. An archway leads you back to the tiled kitchen and breakfast nook overlooking the pool, plus a large family room with a distinctively windowed back wall under a cathedral ceiling. The kitchen offers stainless-steel appliances, raised-panel wood cabinets and solid-surface counters. All 4 bedrooms plus a big media room have brand-new carpet, and the floor plan divides them with 3 bathrooms for privacy and flexibility: master suite with a poolside sitting room on 1 side of the home, 2 bedrooms in front sharing a Jack-&-Jill bath, another bedroom and bath along a back hallway with pool access, and the media or 'flex' room at the end of that hall. Creekside is an enclave of fine homes set back in rural Riverview yet zoned for the top-notch schools of FishHawk and just 5 miles from U.S. 301 with its shops, restaurants, recreation opportunities and more!
Location
State FL
County Hillsborough
Community Creekside
Zoning PD
Rooms
Other Rooms Inside Utility
Interior
Interior Features Built-in Features, Ceiling Fans(s), Coffered Ceiling(s), Crown Molding, Eat-in Kitchen, High Ceilings, Kitchen/Family Room Combo, Solid Wood Cabinets, Split Bedroom, Stone Counters, Thermostat, Tray Ceiling(s), Walk-In Closet(s), Window Treatments
Heating Central
Cooling Central Air
Flooring Carpet, Ceramic Tile, Hardwood
Furnishings Unfurnished
Fireplace false
Appliance Dishwasher, Gas Water Heater, Microwave, Range, Refrigerator
Laundry Inside, Laundry Room
Exterior
Exterior Feature Fence, Irrigation System, Sidewalk, Sliding Doors
Garage Driveway, Garage Door Opener
Garage Spaces 3.0
Fence Wood
Pool Gunite, In Ground
Community Features Deed Restrictions, Gated
Utilities Available BB/HS Internet Available, Electricity Connected, Sprinkler Well
Amenities Available Gated
Waterfront false
Roof Type Shingle
Porch Covered, Patio, Rear Porch
Parking Type Driveway, Garage Door Opener
Attached Garage true
Garage true
Private Pool Yes
Building
Lot Description In County, Sidewalk, Paved, Unincorporated
Entry Level One
Foundation Slab
Lot Size Range 1/2 to less than 1
Builder Name Sunrise Homes
Sewer Septic Tank
Water Well
Architectural Style Contemporary
Structure Type Block,Stucco
New Construction false
Construction Status Appraisal,Financing,Inspections
Schools
Elementary Schools Warren Hope Dawson Elementary
Middle Schools Barrington Middle
High Schools Newsome-Hb
Others
Pets Allowed Yes
HOA Fee Include Private Road
Senior Community No
Ownership Fee Simple
Monthly Total Fees $101
Acceptable Financing Cash, Conventional, VA Loan
Membership Fee Required Required
Listing Terms Cash, Conventional, VA Loan
Special Listing Condition None
Read Less Info
Want to know what your home might be worth? Contact us for a FREE valuation!

Our team is ready to help you sell your home for the highest possible price ASAP

© 2024 My Florida Regional MLS DBA Stellar MLS. All Rights Reserved.
Bought with CENTURY 21 AFFILIATED

"My job is to find and attract mastery-based agents to the office, protect the culture, and make sure everyone is happy! "







