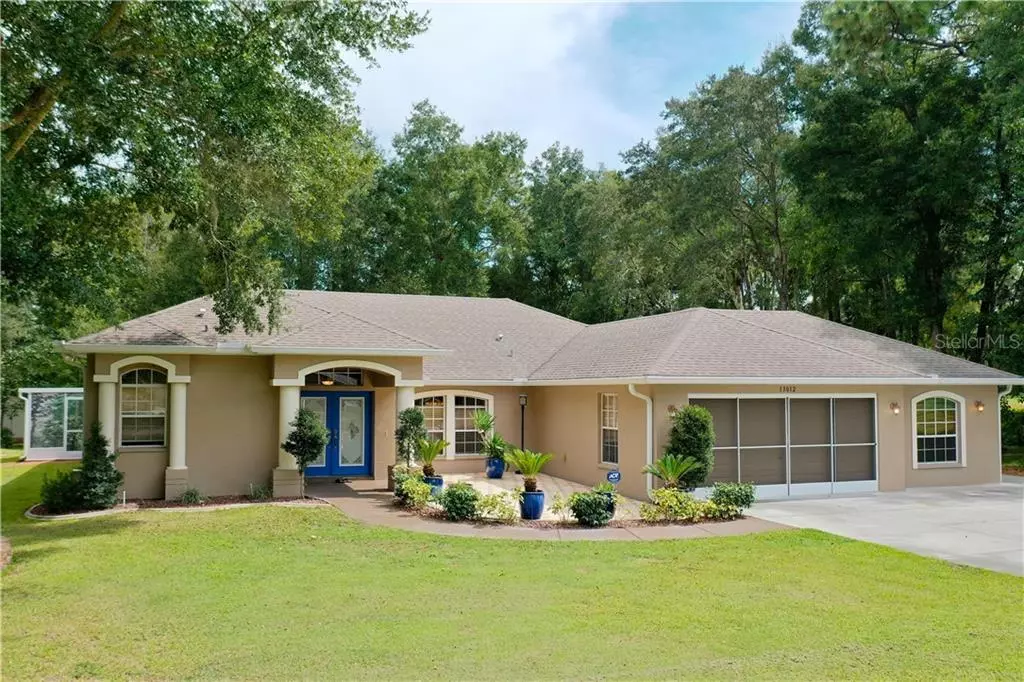$409,500
$409,000
0.1%For more information regarding the value of a property, please contact us for a free consultation.
4 Beds
3 Baths
2,501 SqFt
SOLD DATE : 11/03/2020
Key Details
Sold Price $409,500
Property Type Single Family Home
Sub Type Single Family Residence
Listing Status Sold
Purchase Type For Sale
Square Footage 2,501 sqft
Price per Sqft $163
Subdivision Dry Creek Estates
MLS Listing ID U8100190
Sold Date 11/03/20
Bedrooms 4
Full Baths 3
Construction Status Appraisal,Inspections
HOA Y/N No
Year Built 2004
Annual Tax Amount $4,893
Lot Size 1.070 Acres
Acres 1.07
Property Description
With over one acre in the Secluded Dry Creek Estates neighborhood in Brooksville this 4/3 solar heated pool home has 2 storage sheds and a large RV barn-18wx44dx17h with 50 amp service. The beautifully maintained property has 2 living areas, a split floor plan and over one acre of tastefully landscaped lawn with mature oak trees and an 8 sprinkler zone irrigation setup. The oversized 2 car garage has polished concrete floors with an extra golf cart storage area and is air conditioned for any use- as a workshop (workbench in place) or workout space. There is a 2 stage water softener as well as a reverse osmosis water system. The RV barn has a concrete pad and the additional 2 storage sheds are 12 x 19. The kitchen features 42'' cabinets with granite and stainless, a convection microwave and a new touch top cooktop. Relax in this private, quiet neighborhood with no HOA's just 3 minutes from the 149 acre Fickett Hammock Preserve- an easy 1.4 acre walk. Tampa less than one hour. See Matterport 3D Tour:
https://my.matterport.com/show/?m=5DUE9QtMRmD&mls=1
Location
State FL
County Hernando
Community Dry Creek Estates
Zoning AR
Interior
Interior Features Ceiling Fans(s), Living Room/Dining Room Combo, Open Floorplan, Solid Wood Cabinets, Split Bedroom, Stone Counters, Vaulted Ceiling(s), Walk-In Closet(s), Window Treatments
Heating Electric
Cooling Central Air
Flooring Carpet, Ceramic Tile
Fireplace true
Appliance Cooktop, Dishwasher, Disposal, Microwave, Refrigerator, Water Filtration System, Water Softener
Exterior
Exterior Feature Irrigation System, Rain Gutters, Sliding Doors
Garage Driveway, Garage Door Opener, Garage Faces Side, Golf Cart Garage, Ground Level, RV Garage
Garage Spaces 2.0
Pool Gunite
Utilities Available BB/HS Internet Available, Cable Available, Electricity Connected, Sprinkler Well, Water Connected
Waterfront false
Roof Type Shingle
Porch Covered, Screened
Parking Type Driveway, Garage Door Opener, Garage Faces Side, Golf Cart Garage, Ground Level, RV Garage
Attached Garage true
Garage true
Private Pool Yes
Building
Story 2
Entry Level One
Foundation Slab
Lot Size Range 1 to less than 2
Sewer Septic Tank
Water Well
Architectural Style Florida
Structure Type Brick,Stucco
New Construction false
Construction Status Appraisal,Inspections
Others
Senior Community No
Ownership Fee Simple
Acceptable Financing Cash, Conventional, FHA, USDA Loan, VA Loan
Listing Terms Cash, Conventional, FHA, USDA Loan, VA Loan
Special Listing Condition None
Read Less Info
Want to know what your home might be worth? Contact us for a FREE valuation!

Our team is ready to help you sell your home for the highest possible price ASAP

© 2024 My Florida Regional MLS DBA Stellar MLS. All Rights Reserved.
Bought with RE/MAX MARKETING SPECIALISTS

"My job is to find and attract mastery-based agents to the office, protect the culture, and make sure everyone is happy! "







