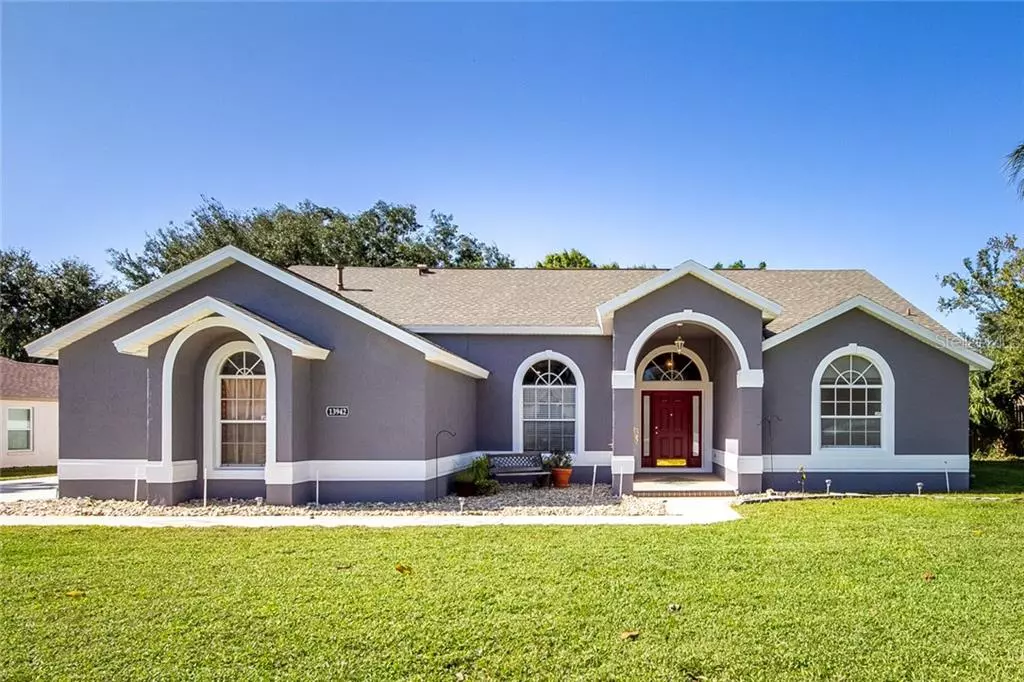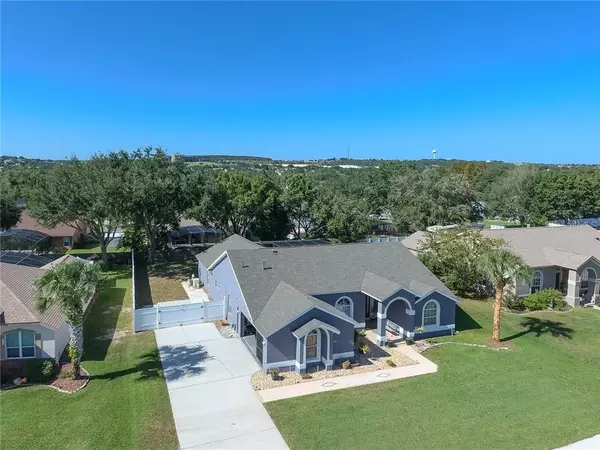$365,000
$375,000
2.7%For more information regarding the value of a property, please contact us for a free consultation.
4 Beds
3 Baths
2,232 SqFt
SOLD DATE : 02/26/2021
Key Details
Sold Price $365,000
Property Type Single Family Home
Sub Type Single Family Residence
Listing Status Sold
Purchase Type For Sale
Square Footage 2,232 sqft
Price per Sqft $163
Subdivision Greater Pines
MLS Listing ID G5035514
Sold Date 02/26/21
Bedrooms 4
Full Baths 3
Construction Status Financing
HOA Fees $50/ann
HOA Y/N Yes
Year Built 1999
Annual Tax Amount $2,392
Lot Size 0.310 Acres
Acres 0.31
Property Description
One or more photo(s) has been virtually staged. We proudly offer for sale this beautiful pool home, in a great school zone, in sought after Greater Pines! In a perfect location for your Clermont life, this neighborhood offers large lots with plenty of distance between homes. From the moment you pull into the long drive-way, and make your way to the side entry garage, you will appreciate the beautiful curb appeal of this home. The oversized pool with built-in hot tub, is surrounded by a long screened-in pool deck. You can enjoy shade provided by the covered lanai, or take advantage of the wide walkway beside the pool to access the pool bath, or the fenced back yard. These features make this home perfect for entertaining, outdoor dining, or just enjoying the Florida weather. Entering the home you are greeted with vaulted ceilings and natural light pouring in from the large windows in the front of the home. The large kitchen offers tons of storage areas and lots of counter space with Corian countertops, stainless steel appliances, a pantry, and a hardwood floor that flows into the family room and nook. The master suite offers a tray ceiling, French doors that open onto the patio, his and hers closets, separate vanities, a jetted tub, a separate shower, and a water closet. The gas fireplace will warm your body and your heart this winter as you enjoy this perfect floor plan. Set up as a 3-way split, the floor plan provides privacy for the master suite, allows the 2nd and 3rd bedrooms to share a Jack-n-Jill bathroom, and gives the 4th bedroom direct access to the pool bath. Freshly painted on the exterior and with a newer roof, the interior offers wood, tile, and laminate flooring without a single stitch of carpeting in the home. Store your boat or RV behind the vinyl fence on the concrete pad and keep your favorite toys close to home! You will fall in love with this community as the homes in this neighborhood were truly built to last. Schedule your appointment today and make this fantastic home yours!
Location
State FL
County Lake
Community Greater Pines
Zoning R-6
Rooms
Other Rooms Family Room, Inside Utility
Interior
Interior Features Built-in Features, Cathedral Ceiling(s), Ceiling Fans(s), High Ceilings, Kitchen/Family Room Combo, Solid Surface Counters, Tray Ceiling(s), Vaulted Ceiling(s), Walk-In Closet(s)
Heating Central, Electric
Cooling Central Air
Flooring Ceramic Tile, Laminate, Wood
Fireplaces Type Gas, Family Room
Fireplace true
Appliance Dishwasher, Microwave, Range, Refrigerator
Laundry Inside, Laundry Room
Exterior
Exterior Feature French Doors, Sidewalk
Garage Driveway, Garage Door Opener, Garage Faces Side
Garage Spaces 2.0
Fence Vinyl
Pool Gunite, Heated, In Ground, Outside Bath Access, Screen Enclosure
Community Features Deed Restrictions, Park, Playground, Pool, Tennis Courts
Utilities Available BB/HS Internet Available, Cable Available, Electricity Connected, Natural Gas Connected, Water Connected
Amenities Available Park, Playground, Pool, Tennis Court(s)
Waterfront false
Roof Type Shingle
Porch Deck, Front Porch, Screened
Parking Type Driveway, Garage Door Opener, Garage Faces Side
Attached Garage true
Garage true
Private Pool Yes
Building
Entry Level One
Foundation Slab
Lot Size Range 1/4 to less than 1/2
Sewer Septic Tank
Water Public
Structure Type Block,Stucco
New Construction false
Construction Status Financing
Schools
Elementary Schools Lost Lake Elem
Middle Schools East Ridge Middle
High Schools East Ridge High
Others
Pets Allowed Yes
Senior Community No
Ownership Fee Simple
Monthly Total Fees $50
Membership Fee Required Required
Special Listing Condition None
Read Less Info
Want to know what your home might be worth? Contact us for a FREE valuation!

Our team is ready to help you sell your home for the highest possible price ASAP

© 2024 My Florida Regional MLS DBA Stellar MLS. All Rights Reserved.
Bought with STELLAR NON-MEMBER OFFICE

"My job is to find and attract mastery-based agents to the office, protect the culture, and make sure everyone is happy! "







