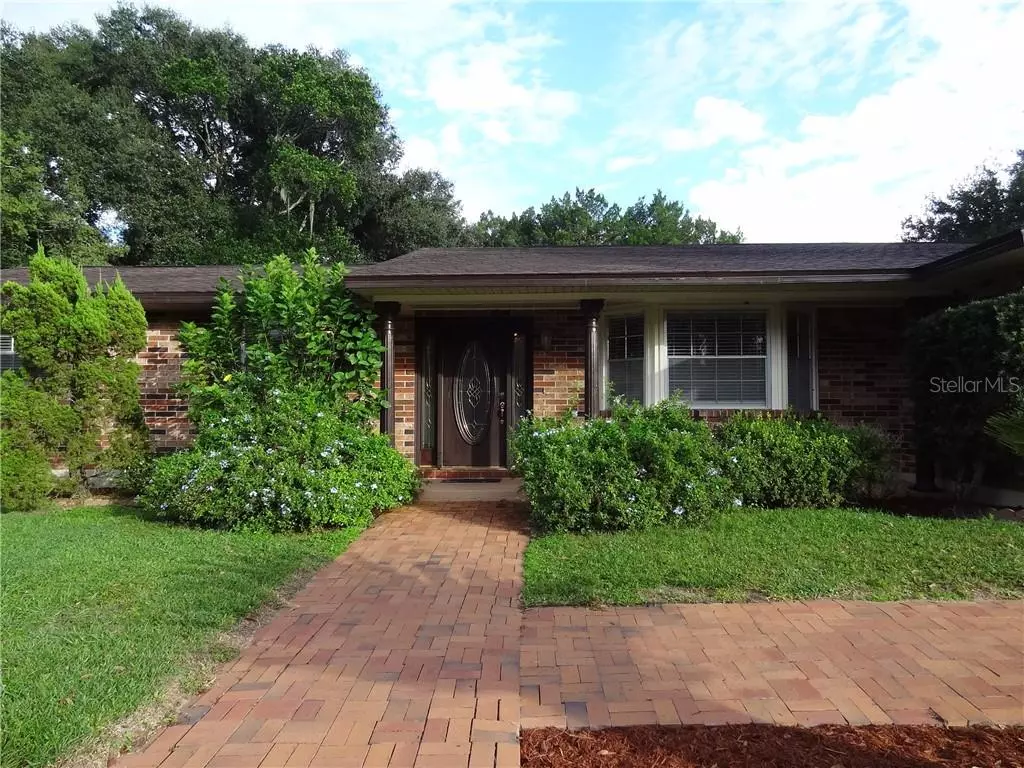$229,500
$239,000
4.0%For more information regarding the value of a property, please contact us for a free consultation.
3 Beds
2 Baths
1,488 SqFt
SOLD DATE : 01/29/2021
Key Details
Sold Price $229,500
Property Type Single Family Home
Sub Type Single Family Residence
Listing Status Sold
Purchase Type For Sale
Square Footage 1,488 sqft
Price per Sqft $154
Subdivision Picciola Highland Estates
MLS Listing ID G5035028
Sold Date 01/29/21
Bedrooms 3
Full Baths 2
Construction Status Financing
HOA Y/N No
Year Built 1972
Annual Tax Amount $2,085
Lot Size 0.820 Acres
Acres 0.82
Property Description
*Back on the Market* Pool Home Ready for you!!! Why purchase new on a tiny lot when you can have.82 acres in a tucked away NO HOA community. This lovely home offers tons of charm and finishing touches that makes it the perfect spot to call Home. 100% brick home offers, circular driveway, 2 car garage and recently added 2020 RV Hookup. The roof was replaced in 2018. Then we have the Fenced backyard with an awesome almost 9ft deep pool resurfaced in 2020,Pool Pump 2016. Pool Sand Filter 2013 and Flood Lights. The pool area also offers a shower. The pride of ownership is evident once you enter the home. Recently updated double pane vinyl windows, remodeled kitchen offering stainless steel appliances and Quartz countertops. Both baths were updated in 2016. This home is a real gem. Check out the virtual tour to see what all this home offers. Canal access to the CHAIN OF LAKES from a community inlet for $40 a yr.
Location
State FL
County Lake
Community Picciola Highland Estates
Zoning R-1
Rooms
Other Rooms Family Room
Interior
Interior Features Ceiling Fans(s), Central Vaccum, Stone Counters
Heating Central
Cooling Central Air
Flooring Carpet, Ceramic Tile, Laminate
Furnishings Unfurnished
Fireplace false
Appliance Dishwasher, Dryer, Microwave, Range, Refrigerator, Washer
Laundry In Garage
Exterior
Exterior Feature Other
Garage Circular Driveway, Garage Door Opener
Garage Spaces 2.0
Pool In Ground
Community Features None
Utilities Available BB/HS Internet Available
Waterfront false
Roof Type Shingle
Porch Porch, Rear Porch, Screened
Parking Type Circular Driveway, Garage Door Opener
Attached Garage true
Garage true
Private Pool Yes
Building
Lot Description Corner Lot, Paved
Entry Level One
Foundation Slab
Lot Size Range 1/2 to less than 1
Builder Name Hungerford Homes
Sewer Septic Tank
Water Well
Architectural Style Ranch
Structure Type Brick
New Construction false
Construction Status Financing
Others
Pets Allowed Yes
HOA Fee Include None
Senior Community No
Ownership Fee Simple
Monthly Total Fees $3
Acceptable Financing Cash, Conventional, FHA, USDA Loan, VA Loan
Membership Fee Required None
Listing Terms Cash, Conventional, FHA, USDA Loan, VA Loan
Special Listing Condition None
Read Less Info
Want to know what your home might be worth? Contact us for a FREE valuation!

Our team is ready to help you sell your home for the highest possible price ASAP

© 2024 My Florida Regional MLS DBA Stellar MLS. All Rights Reserved.
Bought with ERA GRIZZARD REAL ESTATE

"My job is to find and attract mastery-based agents to the office, protect the culture, and make sure everyone is happy! "







