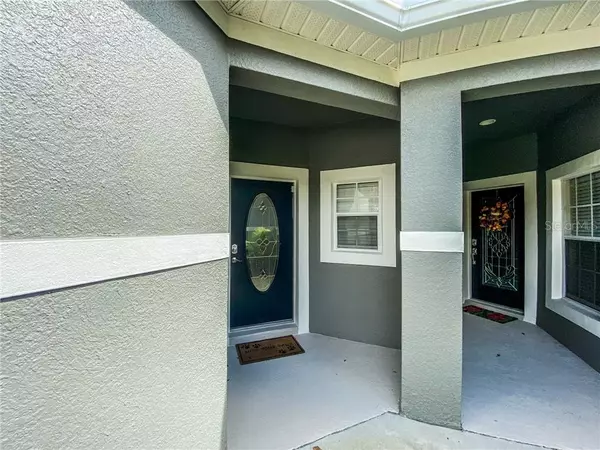$255,000
$260,000
1.9%For more information regarding the value of a property, please contact us for a free consultation.
3 Beds
3 Baths
1,680 SqFt
SOLD DATE : 12/09/2020
Key Details
Sold Price $255,000
Property Type Townhouse
Sub Type Townhouse
Listing Status Sold
Purchase Type For Sale
Square Footage 1,680 sqft
Price per Sqft $151
Subdivision Greystone Ph 1
MLS Listing ID O5898593
Sold Date 12/09/20
Bedrooms 3
Full Baths 2
Half Baths 1
HOA Fees $235/qua
HOA Y/N Yes
Year Built 2005
Annual Tax Amount $3,506
Lot Size 3,049 Sqft
Acres 0.07
Property Description
WALK THIS BEAUTIFUL HOME BY CLICKING ON THE VIRTUAL TOUR LINK, & CHECK OUT THE VIDEO! Welcome to this stunning 3 bed, 2.5 bath townhome with a 2-car garage WITH A VIEW! NOW AVAILABLE in the beautiful Greystone neighborhood in Sanford, FL. As you enter, notice the wood tile flooring that carries throughout the entire downstairs, including the master bedroom. On the left, you'll find a beautifully updated kitchen with white cabinets, dark granite counter tops, exotic backsplash, stainless steel appliances, pantry, and breakfast bar. Infront of the kitchen, you'll find a combined open dining/living room area with a sliding glass door that leads out to the patio. The downstairs master bedroom includes a walk in closet and a nicely renovated master bathroom with double sinks and large tub. Two large windows in the bedroom let in lots of natural light. Upstairs, you'll find two more bedrooms and an additional beautifully updated full bathroom. The backyard features a gorgeous water front, pond view creating a peaceful and tranquil space to relax outdoors. The house is right next to 417 and has easy access to major highways and arteries. There is no shortage of shopping, medical and restaurants nearby. Downtown Orlando in 30 minutes, Daytona & New Smyrna Beach as well as Downtown Disney, Seaworld, & Universal Studios, less than an hour away! Come check out your dream home boasting a suburban family lifestyle, with plenty of golf courses, tennis and basketball courts, sporting complexes, skate parks, and lakes nearby for residents of Sanford to enjoy.
Location
State FL
County Seminole
Community Greystone Ph 1
Zoning CITY
Interior
Interior Features Living Room/Dining Room Combo, Solid Wood Cabinets, Stone Counters, Walk-In Closet(s)
Heating Central, Electric
Cooling Central Air
Flooring Carpet, Tile
Fireplace false
Appliance Dishwasher, Microwave, Range, Refrigerator
Laundry Inside, Laundry Room
Exterior
Exterior Feature Other, Sliding Doors
Garage Spaces 2.0
Community Features Deed Restrictions, Gated, Playground, Pool
Utilities Available Public
Waterfront false
Roof Type Shingle
Porch Patio
Attached Garage true
Garage true
Private Pool No
Building
Story 2
Entry Level Two
Foundation Slab
Lot Size Range 0 to less than 1/4
Sewer Public Sewer
Water Public
Structure Type Block,Stucco
New Construction false
Schools
Middle Schools Sanford Middle
High Schools Seminole High
Others
Pets Allowed Yes
HOA Fee Include Pool,Maintenance Structure,Maintenance Grounds
Senior Community No
Ownership Fee Simple
Monthly Total Fees $235
Acceptable Financing Cash, Conventional, FHA, VA Loan
Membership Fee Required Required
Listing Terms Cash, Conventional, FHA, VA Loan
Special Listing Condition None
Read Less Info
Want to know what your home might be worth? Contact us for a FREE valuation!

Our team is ready to help you sell your home for the highest possible price ASAP

© 2024 My Florida Regional MLS DBA Stellar MLS. All Rights Reserved.
Bought with REALTY WORLD PREFERRED

"My job is to find and attract mastery-based agents to the office, protect the culture, and make sure everyone is happy! "







