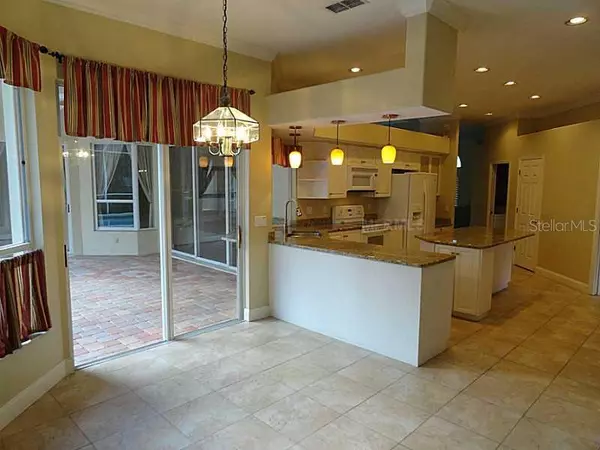$489,900
$489,900
For more information regarding the value of a property, please contact us for a free consultation.
4 Beds
4 Baths
3,065 SqFt
SOLD DATE : 04/30/2021
Key Details
Sold Price $489,900
Property Type Single Family Home
Sub Type Single Family Residence
Listing Status Sold
Purchase Type For Sale
Square Footage 3,065 sqft
Price per Sqft $159
Subdivision Tampa Palms Unit 2A
MLS Listing ID T2613152
Sold Date 04/30/21
Bedrooms 4
Full Baths 3
Half Baths 1
HOA Y/N No
Year Built 1992
Annual Tax Amount $8,589
Lot Size 0.340 Acres
Acres 0.34
Lot Dimensions 100.0X150.0
Property Description
Welcome to the highly sought after Stonington at Tampa Palms. This elegant 4 bedroom (plus den), 3.5 bath, 3,000+ sq ft home will impress you with all of its features. This beautiful home showcases tile flooring, hardwood flooring, vaulted ceilings, crown molding, 3 car garage, and much more! The backyard has an in ground pool with a large covered outdoor entertainment area, is surrounded by a screen enclosure, and has stunning views of the lush and private conservation area. This well designed home is perfect for entertaining, 6 sliding glass doors in 5 different rooms that all open to the patio and pool providing for a seamless transition between indoor and outdoor living space. The large master suite features a sitting area with pool view, 2 largewalk in closets, granite countertops on the double vanity, and large walk-in tiled shower. The kitchen features an oversized island, breakfast bar, breakfast area, plenty of cabinets and counter space!
Location
State FL
County Hillsborough
Community Tampa Palms Unit 2A
Zoning CU
Direction S
Interior
Interior Features Ceiling Fans(s), Crown Molding, Walk-In Closet(s), Window Treatments
Heating Central
Cooling Central Air
Flooring Carpet, Ceramic Tile, Wood
Fireplaces Type Living Room, Wood Burning
Furnishings Unfurnished
Fireplace true
Appliance Dishwasher, Disposal, Dryer, Exhaust Fan, Gas Water Heater, Microwave Hood, Range, Refrigerator, Washer
Exterior
Parking Features Garage Door Opener
Garage Spaces 3.0
Community Features Park, Tennis Courts
Utilities Available Cable Connected, Public
Amenities Available Park, Tennis Court(s)
View Trees/Woods
Roof Type Tile
Attached Garage true
Garage true
Private Pool Yes
Building
Lot Description Conservation Area, City Limits, Level, Sidewalk, Paved
Entry Level One
Foundation Slab
Lot Size Range 1/4 to less than 1/2
Water Public
Structure Type Stucco
New Construction false
Others
Senior Community No
Ownership Fee Simple
Membership Fee Required Optional
Special Listing Condition None
Read Less Info
Want to know what your home might be worth? Contact us for a FREE valuation!

Our team is ready to help you sell your home for the highest possible price ASAP

© 2025 My Florida Regional MLS DBA Stellar MLS. All Rights Reserved.
"My job is to find and attract mastery-based agents to the office, protect the culture, and make sure everyone is happy! "







