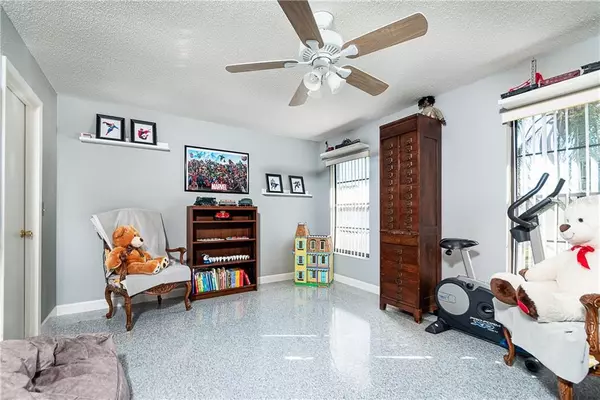$197,500
$202,500
2.5%For more information regarding the value of a property, please contact us for a free consultation.
2 Beds
2 Baths
1,501 SqFt
SOLD DATE : 04/16/2021
Key Details
Sold Price $197,500
Property Type Single Family Home
Sub Type Villa
Listing Status Sold
Purchase Type For Sale
Square Footage 1,501 sqft
Price per Sqft $131
Subdivision Vivienda West
MLS Listing ID A4484922
Sold Date 04/16/21
Bedrooms 2
Full Baths 2
Construction Status Appraisal,Financing,Inspections
HOA Fees $400/mo
HOA Y/N Yes
Year Built 1979
Annual Tax Amount $1,580
Property Description
Come see this newly updated detached villa with a unique minimalistic feel! Beautiful epoxy floors throughout with tasteful shiplap accent walls in the bathrooms and kitchen. This split floor plan opens to the living room/dining room combo, which is lined with windows that allows a substantial amount of natural light in. Off the kitchen there is a screen lanai- perfect for the upcoming cool weather! This villa is located in a 55+ maintenance free community with a new roof in 2016 and a new AC unit in 2017. Close to Venice beaches, local shops, entertainment and I75 makes it the perfect location!
Location
State FL
County Sarasota
Community Vivienda West
Zoning RMF2
Interior
Interior Features Ceiling Fans(s), Eat-in Kitchen
Heating Central, Electric
Cooling Central Air
Flooring Concrete, Epoxy
Fireplace false
Appliance Bar Fridge, Electric Water Heater
Laundry Inside, In Kitchen, Laundry Closet
Exterior
Exterior Feature Sliding Doors
Garage Driveway, Garage Door Opener
Garage Spaces 1.0
Community Features Buyer Approval Required, Deed Restrictions, Pool
Utilities Available Electricity Connected, Sprinkler Well
Amenities Available Maintenance, Pool
Waterfront false
Roof Type Shingle
Porch Covered, Screened
Parking Type Driveway, Garage Door Opener
Attached Garage true
Garage true
Private Pool No
Building
Story 1
Entry Level One
Foundation Slab
Lot Size Range Non-Applicable
Sewer Public Sewer
Water Public
Structure Type Block
New Construction false
Construction Status Appraisal,Financing,Inspections
Others
Pets Allowed Size Limit
HOA Fee Include Cable TV,Pool,Escrow Reserves Fund,Insurance,Maintenance Structure,Maintenance Grounds,Management,Pest Control,Private Road
Senior Community Yes
Pet Size Small (16-35 Lbs.)
Ownership Condominium
Monthly Total Fees $400
Acceptable Financing Cash, Conventional
Membership Fee Required Required
Listing Terms Cash, Conventional
Num of Pet 1
Special Listing Condition None
Read Less Info
Want to know what your home might be worth? Contact us for a FREE valuation!

Our team is ready to help you sell your home for the highest possible price ASAP

© 2024 My Florida Regional MLS DBA Stellar MLS. All Rights Reserved.
Bought with MICHAEL SAUNDERS & COMPANY

"My job is to find and attract mastery-based agents to the office, protect the culture, and make sure everyone is happy! "







