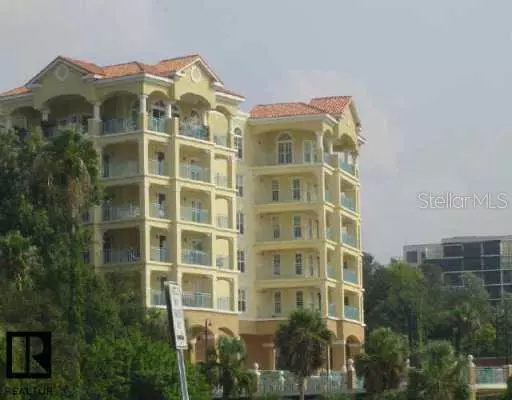$569,000
$599,000
5.0%For more information regarding the value of a property, please contact us for a free consultation.
2 Beds
2 Baths
1,719 SqFt
SOLD DATE : 04/30/2021
Key Details
Sold Price $569,000
Property Type Condo
Sub Type Condominium
Listing Status Sold
Purchase Type For Sale
Square Footage 1,719 sqft
Price per Sqft $331
Subdivision Bayview Condo Clearw
MLS Listing ID U7271480
Sold Date 04/30/21
Bedrooms 2
Full Baths 2
HOA Fees $423/mo
HOA Y/N Yes
Year Built 2004
Annual Tax Amount $9,970
Property Description
Luxurious lifestyle with open waterfront in only 28 units building in downtown Clearwater. Beautiful water views toward Honeymoon Island. All upgrades standard, 9ft ceilings, molding everywhere, granite in kitchen and baths, security system cameras in elevator. Large balcony under roof, great views and den with wood floor and coffered ceiling. Elegant clubhouse with deck and views for entertainment. Secure parking under building and a/c storage.
Location
State FL
County Pinellas
Community Bayview Condo Clearw
Zoning res
Direction N
Rooms
Other Rooms Bonus Room, Den/Library/Office
Interior
Interior Features Intercom, Kitchen/Family Room Combo, Split Bedroom, Walk-In Closet(s)
Heating Central, Electric
Cooling Central Air
Flooring Carpet, Ceramic Tile, Wood
Appliance Dishwasher, Disposal, Dryer, Electric Water Heater, Microwave, Range, Range Hood, Refrigerator, Washer
Exterior
Exterior Feature Balcony
Garage Assigned, Secured
Garage Spaces 2.0
Community Features Association Recreation - Owned, Deed Restrictions, Fitness Center, Gated, Pool, Water Access, Waterfront Complex
Utilities Available Cable Available, Fire Hydrant, Sprinkler Recycled
Amenities Available Boat Slip, Dock, Elevator(s), Fitness Center, Gated, Recreation Facilities, Security, Storage
Waterfront true
Waterfront Description Intracoastal Waterway
Roof Type Tile
Porch Covered, Deck, Patio, Porch
Parking Type Assigned, Secured
Attached Garage false
Garage true
Private Pool Yes
Building
Lot Description Cul-De-Sac, City Limits, Paved
Story 7
Foundation Stilt/On Piling
Lot Size Range 1 to less than 2
Sewer Public Sewer
Water Public
Structure Type Block
Others
Pets Allowed Yes
Ownership Fee Simple
Monthly Total Fees $846
Acceptable Financing Cash, Conventional
Membership Fee Required Required
Listing Terms Cash, Conventional
Special Listing Condition None
Read Less Info
Want to know what your home might be worth? Contact us for a FREE valuation!

Our team is ready to help you sell your home for the highest possible price ASAP

© 2024 My Florida Regional MLS DBA Stellar MLS. All Rights Reserved.
Bought with CHARLES RUTENBERG REALTY INC

"My job is to find and attract mastery-based agents to the office, protect the culture, and make sure everyone is happy! "







