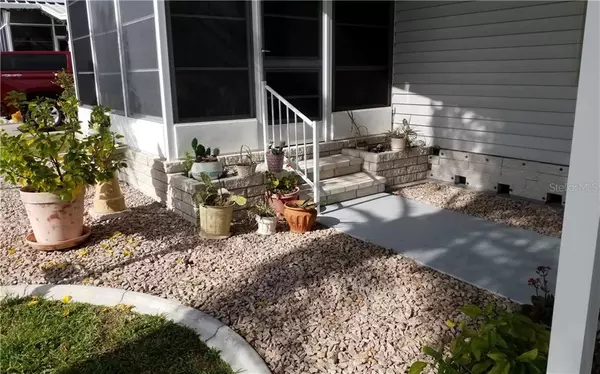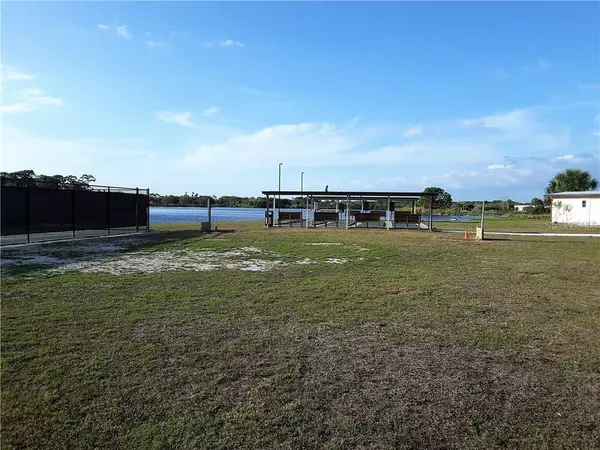$102,000
$104,900
2.8%For more information regarding the value of a property, please contact us for a free consultation.
2 Beds
2 Baths
875 SqFt
SOLD DATE : 03/10/2021
Key Details
Sold Price $102,000
Property Type Other Types
Sub Type Manufactured Home
Listing Status Sold
Purchase Type For Sale
Square Footage 875 sqft
Price per Sqft $116
Subdivision El Jobean Ward 01 Plan 02
MLS Listing ID C7436457
Sold Date 03/10/21
Bedrooms 2
Full Baths 2
Construction Status No Contingency
HOA Fees $56/qua
HOA Y/N Yes
Year Built 1988
Annual Tax Amount $788
Lot Size 4,791 Sqft
Acres 0.11
Lot Dimensions 50x100
Property Description
BACK ON THE MARKET Buyer Financing Fell Through, Schedule your showing before its gone again! Viscaya Lake has an opening, Don't get stuck in an expensive home on lease land. YOU OWN THIS LAND! Fantastic 2 Bed Room 2 Bath Home with Screened Lanai and Florida Room. Furnishing stay. Plenty of room for entertaining your friends and family. fantastic community. drive your golf cart or walk to the community center and pool. This is an active 55+ community with community center, shuffleboard, two golf leagues, pickle ball, Heated Pool, Spa and other activities. There is a public boat launch across the highway and it also has RV and boat parking included in the Low HOA fees. Newer Roof 2018, Newer AC, Newer Hot water Tank, Newer updated Windows with Hurricane Shutters, New pipes updated throughout, newer Appliances 2019. . Don't miss this opportunity, schedule your showing today!
Location
State FL
County Charlotte
Community El Jobean Ward 01 Plan 02
Zoning MHC
Interior
Interior Features Ceiling Fans(s), Eat-in Kitchen, Vaulted Ceiling(s), Walk-In Closet(s)
Heating Central
Cooling Central Air
Flooring Laminate
Fireplace false
Appliance Dishwasher, Dryer, Electric Water Heater, Microwave, Range, Refrigerator, Washer
Exterior
Exterior Feature Hurricane Shutters, Rain Gutters, Sliding Doors
Community Features Buyer Approval Required, Deed Restrictions, Golf Carts OK, Pool, Waterfront
Utilities Available Electricity Connected, Sewer Connected
Amenities Available Clubhouse, Pickleball Court(s), Pool
Waterfront false
Roof Type Shingle
Garage false
Private Pool No
Building
Entry Level One
Foundation Crawlspace
Lot Size Range 0 to less than 1/4
Sewer Public Sewer
Water Public
Structure Type Vinyl Siding
New Construction false
Construction Status No Contingency
Others
Pets Allowed Yes
Senior Community Yes
Pet Size Extra Large (101+ Lbs.)
Ownership Fee Simple
Monthly Total Fees $56
Acceptable Financing Cash, Conventional
Membership Fee Required Required
Listing Terms Cash, Conventional
Num of Pet 2
Special Listing Condition None
Read Less Info
Want to know what your home might be worth? Contact us for a FREE valuation!

Our team is ready to help you sell your home for the highest possible price ASAP

© 2024 My Florida Regional MLS DBA Stellar MLS. All Rights Reserved.
Bought with ROBERT SLACK LLC

"My job is to find and attract mastery-based agents to the office, protect the culture, and make sure everyone is happy! "







