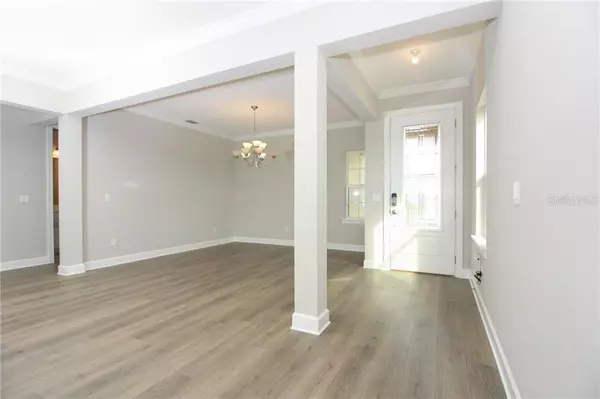$348,000
$349,000
0.3%For more information regarding the value of a property, please contact us for a free consultation.
2 Beds
2 Baths
1,722 SqFt
SOLD DATE : 03/02/2021
Key Details
Sold Price $348,000
Property Type Single Family Home
Sub Type Single Family Residence
Listing Status Sold
Purchase Type For Sale
Square Footage 1,722 sqft
Price per Sqft $202
Subdivision Highland Ranch Esplanade Phase 1
MLS Listing ID A4488856
Sold Date 03/02/21
Bedrooms 2
Full Baths 2
HOA Fees $330/mo
HOA Y/N Yes
Year Built 2020
Annual Tax Amount $438
Lot Size 5,662 Sqft
Acres 0.13
Lot Dimensions 45x134x84
Property Description
MLS #A4488856 ~ Ready Now! ~ The Bergamo plan features an open-concept layout and a charming design that offers convenient living on one level. Those who adore cooking will appreciate the ample counter space, natural light shining through the windows over the sink and the large working island. The formal dining area is ideal for dinner parties or your next holiday celebration. Over-sized sliding glass doors lead out to a huge covered lanai, you're new favorite spot to relax and enjoy the beautiful Florida weather. The owner’s suite has plenty of natural light shining which makes the room feel even larger. The owner’s bathroom features a large shower and walk-in closet. The secondary bedroom located at the front of the home offers guests privacy. Whether you're ready to live the Florida lifestyle year-round or ease into it with a vacation home, the time of your life is waiting. Highland Ranch Esplanade in Clermont has set aside a gated section of neighborhoods that are designed specifically for those ages 55 or better. All the things that make central Florida such a desirable location – wonderful weather, cultural and recreational attractions, natural beauty and access to spectacular beaches – are yours at Highland Ranch, plus much more. Structural options added to 2321 Hamilton Ridge Road include: Covered extended lanai.
Location
State FL
County Lake
Community Highland Ranch Esplanade Phase 1
Rooms
Other Rooms Inside Utility
Interior
Interior Features Crown Molding, High Ceilings, Open Floorplan, Split Bedroom
Heating Electric
Cooling Central Air
Flooring Ceramic Tile, Laminate
Furnishings Unfurnished
Fireplace false
Appliance Disposal, Exhaust Fan, Microwave, Range, Tankless Water Heater
Exterior
Exterior Feature Sliding Doors
Garage Driveway
Garage Spaces 2.0
Community Features Deed Restrictions, Fitness Center, Gated, Irrigation-Reclaimed Water, Pool, Tennis Courts
Utilities Available Cable Available, Electricity Connected, Natural Gas Connected, Public, Sewer Connected, Street Lights, Underground Utilities
Amenities Available Fitness Center, Gated, Tennis Court(s)
Waterfront false
Roof Type Shingle
Porch Covered, Deck, Patio, Porch
Parking Type Driveway
Attached Garage true
Garage true
Private Pool No
Building
Lot Description Oversized Lot, Paved
Entry Level One
Foundation Slab
Lot Size Range 0 to less than 1/4
Builder Name Taylor Morrison
Sewer Public Sewer
Water Public
Architectural Style Spanish/Mediterranean
Structure Type Block,Stucco
New Construction true
Others
Pets Allowed No
HOA Fee Include Pool,Maintenance Grounds,Recreational Facilities
Senior Community Yes
Ownership Fee Simple
Monthly Total Fees $330
Acceptable Financing Cash, Conventional, FHA, VA Loan
Membership Fee Required Required
Listing Terms Cash, Conventional, FHA, VA Loan
Special Listing Condition None
Read Less Info
Want to know what your home might be worth? Contact us for a FREE valuation!

Our team is ready to help you sell your home for the highest possible price ASAP

© 2024 My Florida Regional MLS DBA Stellar MLS. All Rights Reserved.
Bought with STELLAR NON-MEMBER OFFICE

"My job is to find and attract mastery-based agents to the office, protect the culture, and make sure everyone is happy! "







