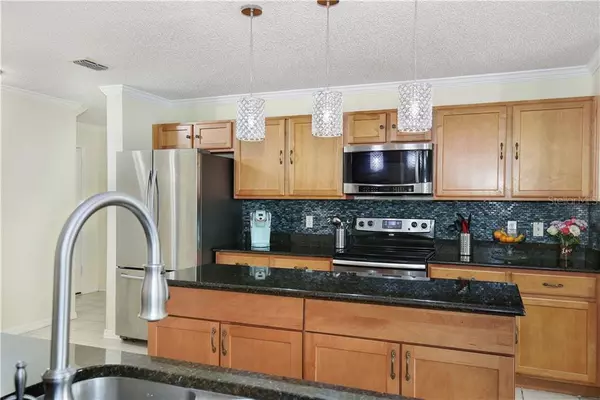$475,000
$475,000
For more information regarding the value of a property, please contact us for a free consultation.
7 Beds
4 Baths
4,052 SqFt
SOLD DATE : 04/02/2021
Key Details
Sold Price $475,000
Property Type Single Family Home
Sub Type Single Family Residence
Listing Status Sold
Purchase Type For Sale
Square Footage 4,052 sqft
Price per Sqft $117
Subdivision Waterford Chase East Ph 02 Vlgs
MLS Listing ID O5919813
Sold Date 04/02/21
Bedrooms 7
Full Baths 4
Construction Status Financing,Inspections
HOA Fees $75/qua
HOA Y/N Yes
Year Built 2003
Annual Tax Amount $6,376
Lot Size 7,405 Sqft
Acres 0.17
Property Description
Welcome home to the gated community of Waterford Chase! This incredible seven-bedroom, waterfront estate, is nestled between downtown Avalon and the Waterford Lakes Town Center. You are minutes away from the University of Central Florida, Lockheed Martin, Siemens, and all the major roads including S.R. 50, 408, 417, and 528. The exterior offers instant curb appeal with a screened front porch, smart camera doorbell, three-car garage, white vinyl fencing, and landscaping with palm trees. The outdoor living boasts a huge paver patio, screened swimming pool and hot tub, water views, and a summer kitchen. Inside you will find an open floor plan filled with natural light, crown molding, tall ceilings, and wood laminate floors. The bright, formal living and dining rooms lead into the large kitchen overlooking the family room with pool access. The kitchen presents stainless steel appliances, wood cabinets, decorative tile backsplash, granite countertops, a center island, crystal pendant lighting, and pantry storage. Savor your morning coffee in the breakfast nook with French doors leading out to the pool and backyard offering a serene water view. Down the hall, you will find two bedrooms and a pool bathroom with a glass door shower and luxurious floor to ceiling tile. Upstairs there are five bedrooms, two of which share a Jack n' Jill style bathroom. The giant primary suite presents a double door entry and two walk-in closets. Dual sinks with ample counter space, floor to ceiling tile in the primary bath, a glass door shower, private water closet, and additional linen closets for extra storage. Next to the primary suite, you’ll find a huge loft space perfect for a home office, craft space, home theatre, or online homeschooling area. To see this impressive seven-bedroom estate with a captivating outdoor oasis, view the 3D tour and call today to schedule a showing!
Location
State FL
County Orange
Community Waterford Chase East Ph 02 Vlgs
Zoning P-D
Rooms
Other Rooms Bonus Room, Formal Dining Room Separate, Formal Living Room Separate, Inside Utility
Interior
Interior Features Ceiling Fans(s), Crown Molding, Eat-in Kitchen, Kitchen/Family Room Combo, Living Room/Dining Room Combo, Solid Surface Counters, Solid Wood Cabinets, Split Bedroom, Walk-In Closet(s), Window Treatments
Heating Central, Electric
Cooling Central Air
Flooring Carpet, Laminate, Tile
Fireplace false
Appliance Cooktop, Dishwasher, Disposal, Microwave, Range, Refrigerator
Laundry Inside, Laundry Room
Exterior
Exterior Feature Fence, French Doors, Outdoor Grill, Outdoor Kitchen
Garage Spaces 3.0
Fence Vinyl
Pool Child Safety Fence, Gunite, Heated, In Ground, Screen Enclosure
Community Features Deed Restrictions, Gated
Utilities Available Cable Available, Electricity Connected, Public
Amenities Available Gated
Waterfront true
Waterfront Description Pond
View Y/N 1
View Water
Roof Type Shingle
Porch Enclosed, Front Porch, Patio, Screened
Attached Garage true
Garage true
Private Pool Yes
Building
Lot Description Sidewalk, Paved
Story 2
Entry Level Two
Foundation Slab
Lot Size Range 0 to less than 1/4
Sewer Public Sewer
Water Public
Architectural Style Traditional
Structure Type Block,Concrete,Stucco
New Construction false
Construction Status Financing,Inspections
Schools
Elementary Schools Camelot Elem
Middle Schools Avalon Middle
High Schools Timber Creek High
Others
Pets Allowed Yes
Senior Community No
Ownership Fee Simple
Monthly Total Fees $75
Acceptable Financing Cash, Conventional, FHA, VA Loan
Membership Fee Required Required
Listing Terms Cash, Conventional, FHA, VA Loan
Special Listing Condition None
Read Less Info
Want to know what your home might be worth? Contact us for a FREE valuation!

Our team is ready to help you sell your home for the highest possible price ASAP

© 2024 My Florida Regional MLS DBA Stellar MLS. All Rights Reserved.
Bought with EXP REALTY LLC

"My job is to find and attract mastery-based agents to the office, protect the culture, and make sure everyone is happy! "







