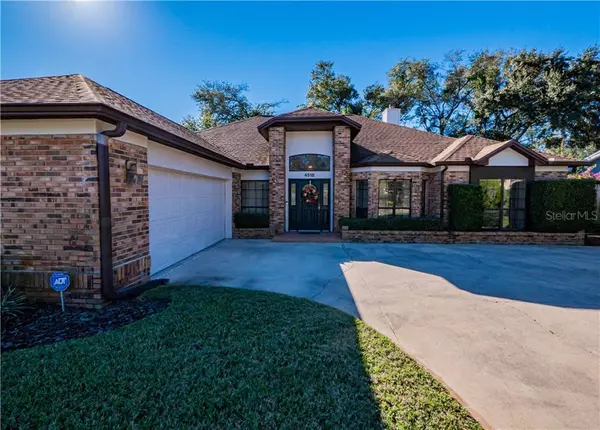$385,000
$390,000
1.3%For more information regarding the value of a property, please contact us for a free consultation.
4 Beds
2 Baths
2,269 SqFt
SOLD DATE : 04/07/2021
Key Details
Sold Price $385,000
Property Type Single Family Home
Sub Type Single Family Residence
Listing Status Sold
Purchase Type For Sale
Square Footage 2,269 sqft
Price per Sqft $169
Subdivision Gatlin Grove
MLS Listing ID L4920697
Sold Date 04/07/21
Bedrooms 4
Full Baths 2
Construction Status Financing
HOA Y/N No
Year Built 1990
Annual Tax Amount $3,322
Lot Size 10,890 Sqft
Acres 0.25
Lot Dimensions 75x134x75x134
Property Description
Back on the market. Custom-built, Victorian style brick home, with a manicured lawn. Upon arrival, you are greeted with the long driveway that leads to an oversized two-car garage. This garage has a side entrance with an extra parking pad on the opposite side. Walking into the house, you will see the 14' inch vaulted ceiling’s, engineered wood floors, a formal living room and a formal dining room area. Each room has its own Bay windows with pillow seats. Owner’s bedroom has a large walk-in closet; and master bathroom includes a garden tub, granite counter tops and double sinks. This home also features energy efficient double-paned windows throughout. In the kitchen you will find granite countertops with wooden cabinets and a nook area that has a great view of the backyard. In the family room there is a built-in entertainment center, plant shelves, and wood-burning fireplace. From here you will find double-paned sliding glass doors that lead you into the screen-enclosed lanai. The lanai sits under the main roof with skylights and brick flooring. Enjoy your guest as you entertain family and friends in your beautiful backyard. The backyard has a butterfly garden area, landscaped with flowers, shrubs and large trees; as well as a 4-zone irrigation system. NO HOA FEE! Give me a call to schedule your private showing.
Location
State FL
County Orange
Community Gatlin Grove
Zoning R-1A
Rooms
Other Rooms Formal Dining Room Separate, Formal Living Room Separate, Inside Utility
Interior
Interior Features Ceiling Fans(s), Eat-in Kitchen, High Ceilings, Solid Wood Cabinets, Split Bedroom, Stone Counters, Vaulted Ceiling(s), Walk-In Closet(s)
Heating Central, Electric, Heat Pump
Cooling Central Air
Flooring Carpet, Hardwood, Tile
Fireplaces Type Family Room, Wood Burning
Fireplace true
Appliance Dishwasher, Disposal, Range, Range Hood, Refrigerator
Laundry Laundry Room
Exterior
Exterior Feature Fence, Lighting, Sliding Doors
Garage Driveway, Garage Door Opener, Garage Faces Side, Oversized
Garage Spaces 2.0
Fence Wood
Utilities Available BB/HS Internet Available, Cable Available, Electricity Available, Public, Street Lights
Waterfront false
Roof Type Shingle
Porch Covered, Enclosed, Patio, Rear Porch, Screened
Parking Type Driveway, Garage Door Opener, Garage Faces Side, Oversized
Attached Garage true
Garage true
Private Pool No
Building
Lot Description In County, Level, Near Public Transit, Sidewalk, Paved
Entry Level One
Foundation Slab
Lot Size Range 1/4 to less than 1/2
Sewer Public Sewer
Water Public
Architectural Style Victorian
Structure Type Block,Brick
New Construction false
Construction Status Financing
Schools
Elementary Schools Shenandoah Elem
Middle Schools Conway Middle
High Schools Boone High
Others
Pets Allowed Yes
Senior Community No
Ownership Fee Simple
Acceptable Financing Cash, Conventional, VA Loan
Membership Fee Required None
Listing Terms Cash, Conventional, VA Loan
Special Listing Condition None
Read Less Info
Want to know what your home might be worth? Contact us for a FREE valuation!

Our team is ready to help you sell your home for the highest possible price ASAP

© 2024 My Florida Regional MLS DBA Stellar MLS. All Rights Reserved.
Bought with CHARLES RUTENBERG REALTY ORLANDO

"My job is to find and attract mastery-based agents to the office, protect the culture, and make sure everyone is happy! "







