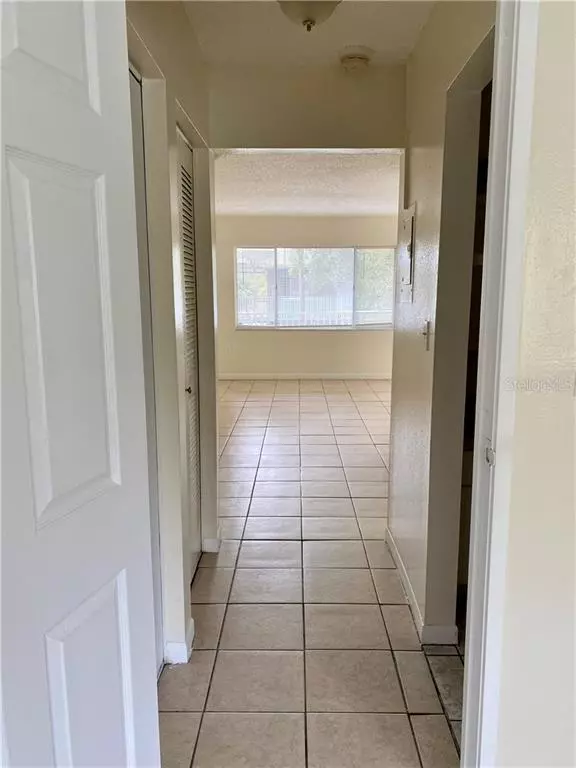$68,000
$79,900
14.9%For more information regarding the value of a property, please contact us for a free consultation.
1 Bed
1 Bath
555 SqFt
SOLD DATE : 03/05/2021
Key Details
Sold Price $68,000
Property Type Condo
Sub Type Condominium
Listing Status Sold
Purchase Type For Sale
Square Footage 555 sqft
Price per Sqft $122
Subdivision Parklane Condo
MLS Listing ID U8112764
Sold Date 03/05/21
Bedrooms 1
Full Baths 1
Construction Status Appraisal
HOA Fees $228/mo
HOA Y/N Yes
Year Built 1973
Annual Tax Amount $735
Lot Size 3.600 Acres
Acres 3.6
Property Description
Welcome to Parklane Condominiums! This 1 bedroom, 1 full bath condo is move in ready for its new owner. Upon entering, you'll notice an open, cozy living area perfect for a large couch, TV and dining room table. Through the dining room, you’ll find a kitchen with plenty of counter space and cabinets for all your cooking needs. As you continue through the unit you'll enter into the Master bedroom large enough to sleep comfortably, and work from your home office. The unit is located on the 2nd floor, overlooking a large beautiful grassy courtyard. The community offers an outdoor grill area, an inground pool and plenty of parking. Publix, several restaurants, shopping and Downtown St. Pete all within 5 miles away. Call today! This is the perfect home or investment opportunity to own in such a prime location!
Location
State FL
County Pinellas
Community Parklane Condo
Direction N
Interior
Interior Features Ceiling Fans(s), Living Room/Dining Room Combo, Thermostat
Heating Central
Cooling Central Air
Flooring Tile
Furnishings Turnkey
Fireplace false
Appliance Range, Refrigerator
Exterior
Exterior Feature Awning(s), Balcony, Outdoor Grill, Outdoor Kitchen, Sidewalk
Garage Common
Pool In Ground
Community Features Buyer Approval Required, Deed Restrictions, Pool, Sidewalks
Utilities Available Cable Connected, Electricity Connected, Water Connected
Waterfront false
View City, Garden, Trees/Woods
Roof Type Shingle
Parking Type Common
Attached Garage false
Garage false
Private Pool Yes
Building
Story 2
Entry Level One
Foundation Slab
Lot Size Range 2 to less than 5
Sewer Public Sewer
Water None
Structure Type Block
New Construction false
Construction Status Appraisal
Schools
Elementary Schools Shore Acres Elementary-Pn
Others
Pets Allowed Size Limit, Yes
HOA Fee Include Cable TV,Pool,Insurance,Maintenance Structure,Maintenance Grounds,Pest Control,Pool,Sewer,Trash,Water
Senior Community No
Pet Size Very Small (Under 15 Lbs.)
Ownership Fee Simple
Monthly Total Fees $228
Acceptable Financing Cash, Conventional
Membership Fee Required Required
Listing Terms Cash, Conventional
Num of Pet 1
Special Listing Condition None
Read Less Info
Want to know what your home might be worth? Contact us for a FREE valuation!

Our team is ready to help you sell your home for the highest possible price ASAP

© 2024 My Florida Regional MLS DBA Stellar MLS. All Rights Reserved.
Bought with RE/MAX METRO

"My job is to find and attract mastery-based agents to the office, protect the culture, and make sure everyone is happy! "







