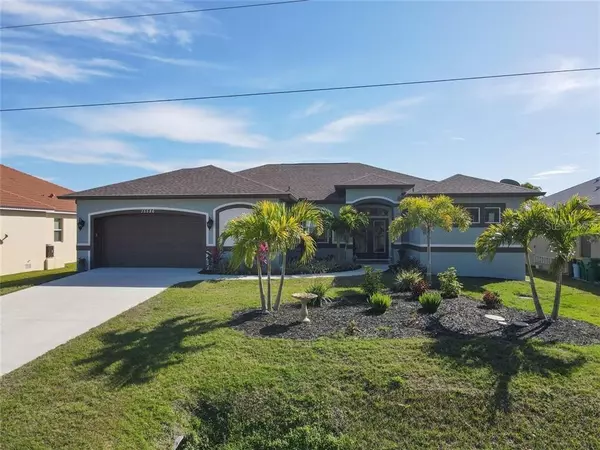$574,900
$574,900
For more information regarding the value of a property, please contact us for a free consultation.
3 Beds
3 Baths
2,036 SqFt
SOLD DATE : 03/31/2021
Key Details
Sold Price $574,900
Property Type Single Family Home
Sub Type Single Family Residence
Listing Status Sold
Purchase Type For Sale
Square Footage 2,036 sqft
Price per Sqft $282
Subdivision Port Charlotte Sec 093
MLS Listing ID D6116540
Sold Date 03/31/21
Bedrooms 3
Full Baths 2
Half Baths 1
Construction Status Inspections
HOA Fees $10/ann
HOA Y/N Yes
Year Built 2018
Annual Tax Amount $6,968
Lot Size 10,018 Sqft
Acres 0.23
Lot Dimensions 80x125
Property Description
PRIME WATERFRONT LOCATION! This LIKE-NEW home is sheer elegance from beginning to end! Built in 2019, it has been upgraded and meticulously maintained by the owner with no detail overlooked. This house is a dream for entertaining and stylish living. As you enter your view of the lanai and waterway is wide open through zero corner sliders that line the main living area. The living room/great room is spacious with a beautifully coffered tray ceiling . An adjoining dining room will compliment your special gatherings. These flow to the open kitchen featuring an oversized granite breakfast bar with plenty of room for serving and prep, crowned wood cabinets, stainless appliances, walk in pantry and an induction cook top to prepare the perfect meal! Serve your feast in the large dinette area which also opens to the beautiful lanai. The master suite is a comfortable and tasteful oasis with two HUGE closets and an ensuite with walkthrough and two rainheads. The guest bedrooms in this split plan are well sized and the guest wing can be closed off for privacy. The finishes in this home are first class, with crowned molding, tray ceilings, elegant light and fan fixtures. We haven’t even talked about the pool and lanai, which includes billowing panels that are breathtaking and literally take you away to a fantasy! There is a large covered seating area, heated pool and additional half bath. Of course you will spend every minute out there enjoying the waterway. A 40’ composite dock was constructed in 2020, which includes 12k covered lift. The oversized two car garage has immaculate epoxy flooring and a large bonus space for workout room, workbench, or parking your toys. Other practical features include impact glass, storm panels for the lanai, child barrier fence for the pool, concrete seawall, monitored security system. Imagine the wonderful times you can spend entertaining family and friends or just enjoying our south Florida lifestyle to the fullest. We invite you to view the attached photos and video and book your showing right away!
Location
State FL
County Charlotte
Community Port Charlotte Sec 093
Zoning RSF3.5
Rooms
Other Rooms Inside Utility
Interior
Interior Features Ceiling Fans(s), Crown Molding, High Ceilings, Solid Wood Cabinets, Split Bedroom, Tray Ceiling(s), Walk-In Closet(s), Window Treatments
Heating Central
Cooling Central Air
Flooring Carpet, Ceramic Tile
Fireplace false
Appliance Dishwasher, Disposal, Dryer, Electric Water Heater, Microwave, Range, Refrigerator, Washer
Laundry Inside
Exterior
Exterior Feature Hurricane Shutters, Lighting, Rain Gutters, Sliding Doors, Storage
Garage Garage Door Opener, Oversized
Garage Spaces 2.0
Pool Child Safety Fence, Gunite, Heated, In Ground, Lighting, Outside Bath Access
Community Features Deed Restrictions, Park, Playground, Boat Ramp, Sidewalks, Water Access
Utilities Available BB/HS Internet Available, Electricity Connected, Mini Sewer, Public, Water Connected
Waterfront true
Waterfront Description Canal - Saltwater
View Y/N 1
Water Access 1
Water Access Desc Canal - Brackish,Canal - Freshwater,Canal - Saltwater,Gulf/Ocean
View Water
Roof Type Shingle
Parking Type Garage Door Opener, Oversized
Attached Garage true
Garage true
Private Pool Yes
Building
Lot Description In County, Paved
Story 1
Entry Level One
Foundation Stem Wall
Lot Size Range 0 to less than 1/4
Sewer Public Sewer
Water Public
Structure Type Block,Stucco
New Construction false
Construction Status Inspections
Others
Pets Allowed Yes
Senior Community No
Ownership Fee Simple
Monthly Total Fees $10
Acceptable Financing Cash, Conventional, FHA, VA Loan
Membership Fee Required Optional
Listing Terms Cash, Conventional, FHA, VA Loan
Special Listing Condition None
Read Less Info
Want to know what your home might be worth? Contact us for a FREE valuation!

Our team is ready to help you sell your home for the highest possible price ASAP

© 2024 My Florida Regional MLS DBA Stellar MLS. All Rights Reserved.
Bought with NEXTHOME ADVISORS

"My job is to find and attract mastery-based agents to the office, protect the culture, and make sure everyone is happy! "







