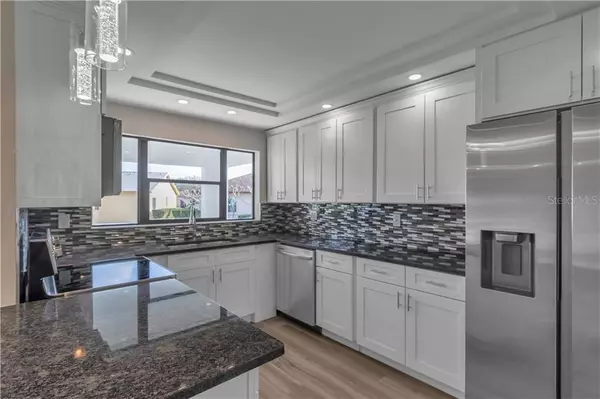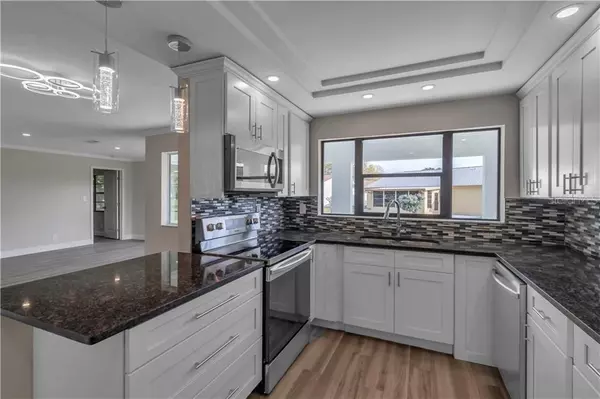$284,500
$284,500
For more information regarding the value of a property, please contact us for a free consultation.
2 Beds
2 Baths
1,130 SqFt
SOLD DATE : 04/12/2021
Key Details
Sold Price $284,500
Property Type Single Family Home
Sub Type Single Family Residence
Listing Status Sold
Purchase Type For Sale
Square Footage 1,130 sqft
Price per Sqft $251
Subdivision Lakes Unit Ii Ph I Sec I The
MLS Listing ID U8113937
Sold Date 04/12/21
Bedrooms 2
Full Baths 2
Construction Status Financing,Inspections
HOA Fees $133/mo
HOA Y/N Yes
Year Built 1983
Annual Tax Amount $3,691
Lot Size 9,147 Sqft
Acres 0.21
Lot Dimensions 67x122
Property Description
WOW! This renovated home looks brand new!!! You'll love the open floor plan! The beautiful kitchen has white Shaker soft-close cabinets, granite countertops, brand new stainless steel appliances, etc! Brand new wood look waterproof flooring throughout the home with tile in the master bathroom. The master bedroom has an ensuite with a new double sink vanity, new tile work in the walk-in shower, new commode, new lighting, new faucets, etc. The walk-in closet has adjustable shelving to maximize storage for your needs. New tall baseboards, crown molding and new lighting add a rich elegance throughout the home. Freshly painted inside and outside. Brand new double front entrance doors. Brand new sliding doors take you out to the covered lanai with new brick pavers. New roof in 2020. New central heat and air system in 2020. Community pool! Community tennis courts and walking trail. ALL AGES are welcome in this section of the neighborhood. The low monthly fee of $133 includes: cable, internet, ground maintenance, community pool, etc! Welcome home!!!
Location
State FL
County Pinellas
Community Lakes Unit Ii Ph I Sec I The
Direction N
Interior
Interior Features Ceiling Fans(s), Crown Molding, Open Floorplan, Split Bedroom, Stone Counters, Walk-In Closet(s)
Heating Central, Electric
Cooling Central Air
Flooring Tile, Vinyl, Wood
Fireplace false
Appliance Dishwasher, Microwave, Range, Refrigerator
Exterior
Exterior Feature Sliding Doors
Garage Spaces 2.0
Community Features Pool, Tennis Courts
Utilities Available Electricity Connected
Waterfront false
Roof Type Shingle
Attached Garage true
Garage true
Private Pool No
Building
Story 1
Entry Level One
Foundation Slab
Lot Size Range 0 to less than 1/4
Sewer Public Sewer
Water None
Structure Type Block
New Construction false
Construction Status Financing,Inspections
Others
Pets Allowed Yes
Senior Community No
Ownership Fee Simple
Monthly Total Fees $133
Acceptable Financing Cash, Conventional
Membership Fee Required Required
Listing Terms Cash, Conventional
Num of Pet 2
Special Listing Condition None
Read Less Info
Want to know what your home might be worth? Contact us for a FREE valuation!

Our team is ready to help you sell your home for the highest possible price ASAP

© 2024 My Florida Regional MLS DBA Stellar MLS. All Rights Reserved.
Bought with RE/MAX METRO

"My job is to find and attract mastery-based agents to the office, protect the culture, and make sure everyone is happy! "







