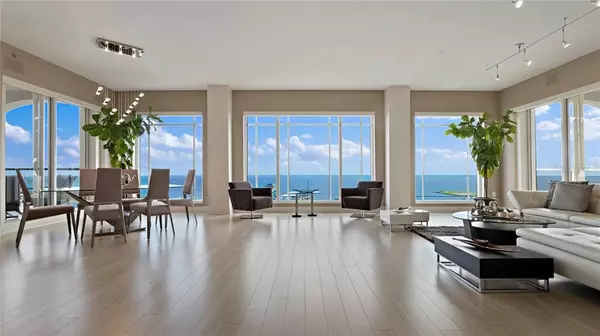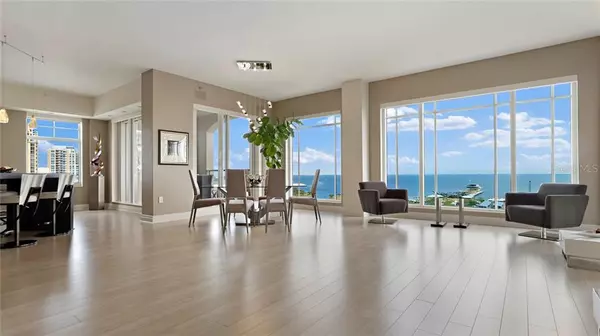$2,750,000
$2,897,000
5.1%For more information regarding the value of a property, please contact us for a free consultation.
3 Beds
4 Baths
2,758 SqFt
SOLD DATE : 03/24/2021
Key Details
Sold Price $2,750,000
Property Type Condo
Sub Type Condominium
Listing Status Sold
Purchase Type For Sale
Square Footage 2,758 sqft
Price per Sqft $997
Subdivision Florencia Condo
MLS Listing ID U8110797
Sold Date 03/24/21
Bedrooms 3
Full Baths 3
Half Baths 1
Condo Fees $1,849
Construction Status Inspections
HOA Y/N No
Year Built 2000
Annual Tax Amount $26,302
Property Description
From the moment you step inside this extraordinary 20th floor residence you will be captivated by the breathtaking views of sparkling Tampa Bay, the new iconic 26 acre Pier and downtown’s vibrant waterfront! Every inch
of this gorgeous residence was reimagined by the current homeowner and completely redesigned by the award winning remodeling firm, TriplePoint Design Build, offering exquisite custom features and designer finishes
throughout. Truly the ultimate in luxury living with over 2700SF of living space that includes 3BR/3.5BA, a separate home theatre and a fabulous open floor plan with water views everywhere!! The incredible gourmet
kitchen flows seamlessly into the expansive main living areas and features abundant wood cabinetry, plentiful storage space including a walk-in pantry, beautiful quartz counter tops with lots of casual eating space and top
of the line stainless appliances including a built-in Miele Espresso machine and built-in Miele steam oven. Floor to ceiling windows in the main living areas fill this home with bountiful natural light and provides a front row
seat to magnificent sunrises. There are also two private terraces, one off the main living area and the other directly off the owner’s suite, perfect spots to enjoy a morning coffee or evening cocktail. The impressive owner’s
suite offers privacy and relaxation and is richly appointed with a luxurious Bath, two large walk-in closets and beautiful water views. The additional two guest bedrooms are tucked away on the opposite sides of the home
and are well appointed with their own full baths. The Florencia is an elegant, boutique style luxury condo tower built in 2000 with only 48 residences and a full array of amenities including 24 hour Concierge service, a
heated community Pool and Spa, a fully equipped Fitness Center, a stunning Social Room with a catering Kitchen, two secured parking spots, climate controlled owner storage, and an on-site building manager. All
common areas were beautifully renovated during this past year. Enjoy a highly desirable lifestyle complete with an abundance of outdoor cafes, restaurants, museums and art galleries, waterfront parks, biking and so
much more right outside your front door. Schedule a private showing of this exceptional residence today!
Location
State FL
County Pinellas
Community Florencia Condo
Zoning RES
Direction NE
Rooms
Other Rooms Great Room, Inside Utility, Media Room
Interior
Interior Features Eat-in Kitchen, High Ceilings, Living Room/Dining Room Combo, Open Floorplan, Split Bedroom, Stone Counters, Walk-In Closet(s), Window Treatments
Heating Central
Cooling Central Air
Flooring Hardwood, Tile
Furnishings Negotiable
Fireplace false
Appliance Built-In Oven, Convection Oven, Cooktop, Dishwasher, Disposal, Dryer, Electric Water Heater, Exhaust Fan, Freezer, Ice Maker, Kitchen Reverse Osmosis System, Range Hood, Refrigerator, Water Filtration System, Water Softener, Wine Refrigerator
Laundry Laundry Room
Exterior
Exterior Feature Balcony, Sliding Doors, Storage
Garage Assigned, Under Building
Garage Spaces 2.0
Pool Gunite, Heated, In Ground, Outside Bath Access
Community Features Association Recreation - Owned, Buyer Approval Required, Fitness Center, Pool, Sidewalks
Utilities Available BB/HS Internet Available, Cable Connected, Electricity Connected, Phone Available, Public, Sewer Connected, Street Lights, Water Connected
Amenities Available Cable TV, Elevator(s), Fitness Center, Lobby Key Required, Pool, Security, Spa/Hot Tub, Storage
Waterfront false
View Y/N 1
View City, Park/Greenbelt, Water
Roof Type Built-Up
Porch Covered, Front Porch
Parking Type Assigned, Under Building
Attached Garage true
Garage true
Private Pool Yes
Building
Lot Description City Limits, Near Marina, Near Public Transit, Sidewalk, Paved
Story 22
Entry Level One
Foundation Slab
Lot Size Range Non-Applicable
Builder Name JMC
Sewer Public Sewer
Water Public
Architectural Style Traditional
Structure Type Concrete
New Construction false
Construction Status Inspections
Others
Pets Allowed Breed Restrictions, Number Limit, Size Limit, Yes
HOA Fee Include 24-Hour Guard,Cable TV,Pool,Escrow Reserves Fund,Insurance,Internet,Maintenance Structure,Maintenance Grounds,Management,Pool,Sewer,Trash,Water
Senior Community No
Pet Size Large (61-100 Lbs.)
Ownership Condominium
Monthly Total Fees $1, 849
Acceptable Financing Cash, Conventional
Membership Fee Required Required
Listing Terms Cash, Conventional
Num of Pet 2
Special Listing Condition None
Read Less Info
Want to know what your home might be worth? Contact us for a FREE valuation!

Our team is ready to help you sell your home for the highest possible price ASAP

© 2024 My Florida Regional MLS DBA Stellar MLS. All Rights Reserved.
Bought with COASTAL PROPERTIES GROUP

"My job is to find and attract mastery-based agents to the office, protect the culture, and make sure everyone is happy! "







