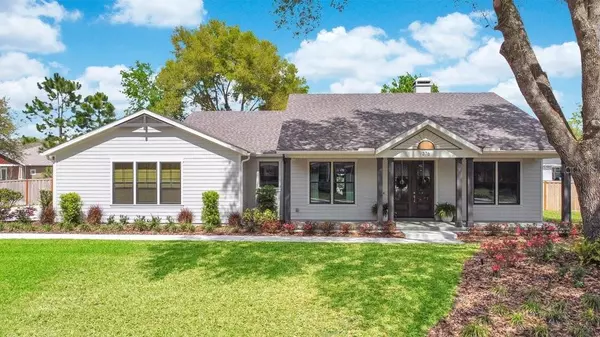$500,000
$509,900
1.9%For more information regarding the value of a property, please contact us for a free consultation.
3 Beds
3 Baths
2,386 SqFt
SOLD DATE : 05/14/2021
Key Details
Sold Price $500,000
Property Type Single Family Home
Sub Type Single Family Residence
Listing Status Sold
Purchase Type For Sale
Square Footage 2,386 sqft
Price per Sqft $209
Subdivision Woods Lake Helen
MLS Listing ID O5929936
Sold Date 05/14/21
Bedrooms 3
Full Baths 2
Half Baths 1
Construction Status Appraisal,Financing,Inspections
HOA Fees $50/ann
HOA Y/N Yes
Year Built 2019
Annual Tax Amount $6,338
Lot Size 0.400 Acres
Acres 0.4
Property Description
Welcome to the Sunshine Cottage. One of a kind...Custom “Neo Traditional... Cottage Style” home designed and built by:“Chinelli Design Build” this 3BR/2.5BA/2+CG is nestled on large lot with a gorgeous stately Live Oak in front yard in the quaint community known as “Woods of Lake Helen” Exceptional upgrades through out and attention to detail “Top to Bottom” Home Warranty Transfers to new buyer. FEATURES INCLUDE: Stylish and durable Luxury vinyl plank flooring, Large kitchen island with separate butler pantry and dual dishwashers. Granite solid surface countertops, double pane low E windows, Large owners suite and bath, Huge walk in closet, outdoor kitchen with sinks and gas grill, new paver patio and gas firepit, gas stove in kitchen, custom lighting and so much more.... this home is designed to bring the outdoor areas into the owners daily lifestyle... Spacious front porch with generous covered area perfect for outdoor dining or entertaining...the large rear covered lanai also includes a summer kitchen and is accessed from several rooms of the home. This homes floorplan is perfect in everyway. The only thing missing from this home is you! Upgrades added within the last year to 2 months: Gas to stove, firepit and grill, outdoor kitchen, paver patio, outdoor lighting, landscaping, fence, water softener, interior lighting, and wallpaper.
Location
State FL
County Volusia
Community Woods Lake Helen
Zoning 999
Interior
Interior Features Built-in Features, Ceiling Fans(s), Eat-in Kitchen, High Ceilings, Living Room/Dining Room Combo, Open Floorplan, Solid Wood Cabinets, Split Bedroom, Stone Counters, Tray Ceiling(s), Vaulted Ceiling(s), Walk-In Closet(s), Wet Bar
Heating Central
Cooling Central Air
Flooring Carpet, Laminate
Fireplaces Type Electric
Fireplace true
Appliance Dishwasher, Microwave, Range, Range Hood
Laundry Inside
Exterior
Exterior Feature Lighting, Rain Gutters, Sidewalk
Garage Spaces 2.0
Community Features Deed Restrictions, Golf Carts OK
Utilities Available BB/HS Internet Available, Cable Available, Electricity Available, Street Lights, Underground Utilities
Waterfront false
Roof Type Shingle
Porch Covered, Front Porch, Patio, Porch, Rear Porch
Attached Garage true
Garage true
Private Pool No
Building
Entry Level One
Foundation Slab
Lot Size Range 1/4 to less than 1/2
Sewer Septic Tank
Water Public
Architectural Style Craftsman, Custom
Structure Type Block
New Construction false
Construction Status Appraisal,Financing,Inspections
Others
Pets Allowed No
Senior Community No
Ownership Fee Simple
Monthly Total Fees $50
Acceptable Financing Cash, Conventional, FHA, VA Loan
Membership Fee Required Required
Listing Terms Cash, Conventional, FHA, VA Loan
Special Listing Condition None
Read Less Info
Want to know what your home might be worth? Contact us for a FREE valuation!

Our team is ready to help you sell your home for the highest possible price ASAP

© 2024 My Florida Regional MLS DBA Stellar MLS. All Rights Reserved.
Bought with COLDWELL BANKER REALTY

"My job is to find and attract mastery-based agents to the office, protect the culture, and make sure everyone is happy! "







