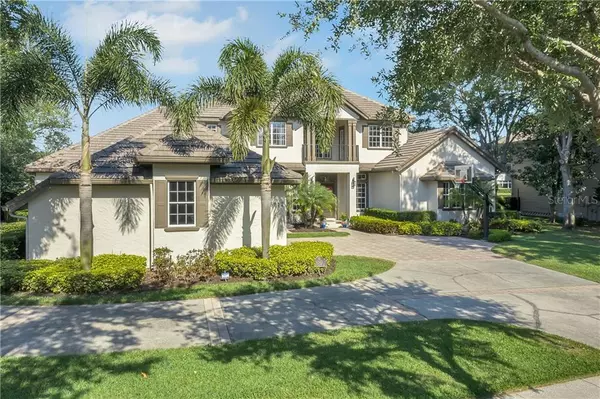$1,598,800
$1,598,800
For more information regarding the value of a property, please contact us for a free consultation.
5 Beds
6 Baths
6,308 SqFt
SOLD DATE : 05/14/2021
Key Details
Sold Price $1,598,800
Property Type Single Family Home
Sub Type Single Family Residence
Listing Status Sold
Purchase Type For Sale
Square Footage 6,308 sqft
Price per Sqft $253
Subdivision Keenes Pointe
MLS Listing ID O5935663
Sold Date 05/14/21
Bedrooms 5
Full Baths 5
Half Baths 1
Construction Status Inspections
HOA Fees $240/ann
HOA Y/N Yes
Year Built 2003
Annual Tax Amount $18,420
Lot Size 0.450 Acres
Acres 0.45
Property Description
professional pics coming soon... check out the video www.6042greatwater.site/mls ...Over 6000 htd sq ft Christopher Wren designed CUSTOM DREAM HOME behind the man guarded entry of Keenes Pointe on the 17th fairway providing postcard sunsets overlooking your amazing pool every night. Boasting 5 bedrooms, 5.5 baths, home office and TWO BONUS ROOMS ! You will pull up and immediately say this is the one... hard to find 4 CAR GARAGE with extensive driveway, making off street parking a non issue and still have plenty of room for your GOLF CART. Enter to a jaw dropping foyer with soaring ceilings and a rotunda design element that will make every guest that enters your custom etched solid wood double entry doors speechless. Florida sunshine glistens off the polished travertine floors and perfect views of the golf course and pool are immediately noticed as your eyes stop staring at the amazing foyer design. Oversized formal dining room with butler pantry and serving bar (with wine cellar) overlook the front grounds with French doors. The formal living room has soaring ceilings and exudes elegance. The renovated kitchen with hand selected quartz can accommodate the most serious of chef with oversized fridge, natural gas range and fully vented hood. Lots of cabinets and massive walk in pantry make storage never a concern. The kitchen is open to the large family room and also provides perfect views of the pool and course. A downstairs bonus room , full bed and full bath can ideally and easily be converted into a first floor true in law apartment if needed, otherwise it is an amazing first floor Bonus room and gym ! The owners suite is exactly what you would expect... oversized with amazing views, remote blinds when its time to turn in, 2 walk in custom closets, dual vanities , jacuzzi jetted tub and walk in shower. Well appointed home office, pool bath and huge laundry room complete the first floor. Upstairs has 3 oversized Ensuite bedrooms, a MASSIVE 30x14 game room with amazing views of the course and a second laundry room (priceless) The back yard embraces what Florida living is all about. Massive lanai with remote screens, summer kitchen and electric heated pool and spa. Fully fenced yard with meticulous landscaping (including a killer lime tree for your Coronas and Margaritas) all provides the perfect place to relax and watch golfers and the priceless sunsets. Keenes Pointe offers its residents a total lifestyle , not just a place to live. Make lifelong friends at the clubhouse and full restaurant, join the private Jack Nicklaus 18 hole championship Golden Bear Course. The community is golf cart friendly allowing you to cruise the community and visit the numerous parks, playgrounds and of course the tennis courts. Private boat ramp to famed Butler Chain of Lakes and community area boat storage is another amazing aspect of Keenes Pointe ownership. Sought after public K-12 schools plus Windermere Preparatory school is minutes away. Minutes from shops and restaurants, freeways and of course Disneys front door... the man guarded community of Keenes Pointe is highly sought after place to call home.... do not miss your chance to become the new owner of this loved and cherished one of a kind golf course estate.
Location
State FL
County Orange
Community Keenes Pointe
Zoning P-D
Rooms
Other Rooms Bonus Room, Den/Library/Office, Family Room, Formal Dining Room Separate, Formal Living Room Separate, Inside Utility, Interior In-Law Suite, Media Room
Interior
Interior Features Cathedral Ceiling(s), Ceiling Fans(s), Coffered Ceiling(s), Crown Molding, High Ceilings, Kitchen/Family Room Combo, Solid Surface Counters, Solid Wood Cabinets, Split Bedroom, Stone Counters, Thermostat, Tray Ceiling(s), Walk-In Closet(s)
Heating Central, Electric
Cooling Central Air, Zoned
Flooring Carpet, Ceramic Tile, Travertine, Wood
Fireplaces Type Gas, Family Room
Fireplace true
Appliance Built-In Oven, Cooktop, Disposal, Gas Water Heater, Microwave, Range Hood, Refrigerator, Wine Refrigerator
Laundry Inside
Exterior
Exterior Feature Fence, French Doors, Irrigation System, Lighting, Outdoor Kitchen, Rain Gutters, Sidewalk
Garage Spaces 4.0
Pool Gunite, Heated, In Ground
Community Features Boat Ramp, Deed Restrictions, Fitness Center, Gated, Golf Carts OK, Golf, Park, Playground, Sidewalks, Tennis Courts, Water Access
Utilities Available BB/HS Internet Available, Cable Connected, Electricity Connected, Natural Gas Connected, Propane, Street Lights, Underground Utilities, Water Connected
Amenities Available Gated, Park, Playground, Recreation Facilities, Security
Waterfront false
Water Access 1
Water Access Desc Lake - Chain of Lakes
Roof Type Tile
Porch Covered, Rear Porch
Attached Garage true
Garage true
Private Pool Yes
Building
Story 2
Entry Level Two
Foundation Slab
Lot Size Range 1/4 to less than 1/2
Sewer Septic Tank
Water Public
Architectural Style Custom
Structure Type Block,Stucco,Wood Frame
New Construction false
Construction Status Inspections
Schools
Elementary Schools Windermere Elem
Middle Schools Bridgewater Middle
High Schools Windermere High School
Others
Pets Allowed Yes
HOA Fee Include 24-Hour Guard,Private Road,Recreational Facilities
Senior Community No
Ownership Fee Simple
Monthly Total Fees $240
Acceptable Financing Cash, Conventional
Membership Fee Required Required
Listing Terms Cash, Conventional
Special Listing Condition None
Read Less Info
Want to know what your home might be worth? Contact us for a FREE valuation!

Our team is ready to help you sell your home for the highest possible price ASAP

© 2024 My Florida Regional MLS DBA Stellar MLS. All Rights Reserved.
Bought with THE SIMON SIMAAN GROUP

"My job is to find and attract mastery-based agents to the office, protect the culture, and make sure everyone is happy! "







