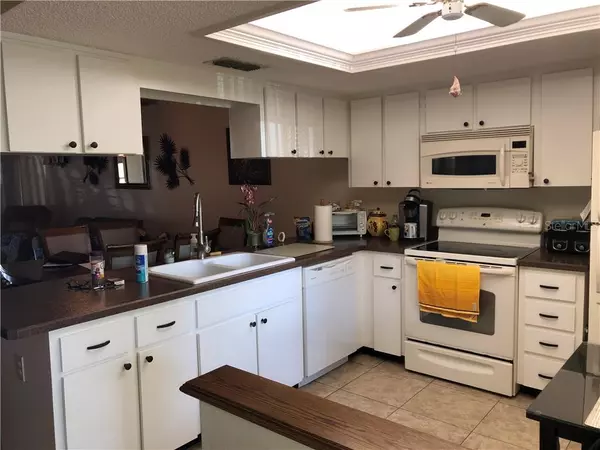$124,900
$124,900
For more information regarding the value of a property, please contact us for a free consultation.
2 Beds
2 Baths
1,029 SqFt
SOLD DATE : 05/14/2021
Key Details
Sold Price $124,900
Property Type Condo
Sub Type Condominium
Listing Status Sold
Purchase Type For Sale
Square Footage 1,029 sqft
Price per Sqft $121
Subdivision Glenwood Village Condo
MLS Listing ID U8117885
Sold Date 05/14/21
Bedrooms 2
Full Baths 2
Condo Fees $290
Construction Status Inspections,Other Contract Contingencies
HOA Y/N No
Year Built 1987
Annual Tax Amount $521
Lot Size 871 Sqft
Acres 0.02
Property Description
VILLA STYLE 2/2 in HIGHLY SOUGHT AFTER GLENWOOD VILLAGE of Beacon Woods..a 55+community..Open Floorplan with Split BR layout..Gorgeous Wood looking Laminate floors in all but Kitchen and Baths..no carpet! Nice Neutral colors...Eat-in space in spacious kitchen with pass thru to combo LR/DR..MBR has large walk-in closet..Shower in MBath has been remodeled..Glass Enclosed Lanai/Florida room with A/C and has view of the green area with privacy wall..New items include all faucets, Dishwasher, Garbage Disposal, and brand new Water Heater..Carport plus additional outside storage closet..Laundry closet on enclosed Lanai/Florida room..Low monthly fees! Many amenities included..close to all shopping,medical facilities,restaurants and more! Hurry as this will not last!
Location
State FL
County Pasco
Community Glenwood Village Condo
Zoning PUD
Rooms
Other Rooms Florida Room
Interior
Interior Features Ceiling Fans(s), Eat-in Kitchen, Living Room/Dining Room Combo, Split Bedroom, Walk-In Closet(s)
Heating Central
Cooling Central Air
Flooring Laminate, Tile
Fireplace false
Appliance Dishwasher, Disposal, Dryer, Electric Water Heater, Microwave, Range, Refrigerator, Washer
Exterior
Exterior Feature Sidewalk, Sliding Doors
Community Features Association Recreation - Owned, Buyer Approval Required, Deed Restrictions, No Truck/RV/Motorcycle Parking, Pool, Sidewalks, Tennis Courts
Utilities Available Cable Available, Street Lights
Amenities Available Cable TV, Clubhouse, Pool, Tennis Court(s)
Waterfront false
Roof Type Shingle
Porch Enclosed
Garage false
Private Pool No
Building
Story 1
Entry Level One
Foundation Slab
Lot Size Range 0 to less than 1/4
Sewer Public Sewer
Water Public
Structure Type Block,Stucco
New Construction false
Construction Status Inspections,Other Contract Contingencies
Others
Pets Allowed Number Limit, Size Limit
HOA Fee Include Cable TV,Pool,Escrow Reserves Fund,Insurance,Maintenance Structure,Maintenance Grounds,Recreational Facilities,Trash
Senior Community Yes
Pet Size Small (16-35 Lbs.)
Ownership Condominium
Monthly Total Fees $290
Acceptable Financing Cash, Conventional
Listing Terms Cash, Conventional
Num of Pet 1
Special Listing Condition None
Read Less Info
Want to know what your home might be worth? Contact us for a FREE valuation!

Our team is ready to help you sell your home for the highest possible price ASAP

© 2024 My Florida Regional MLS DBA Stellar MLS. All Rights Reserved.
Bought with RE/MAX SUNSET REALTY

"My job is to find and attract mastery-based agents to the office, protect the culture, and make sure everyone is happy! "







