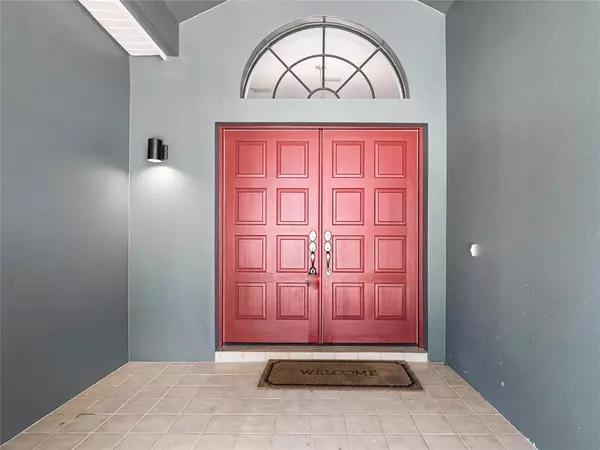$416,000
$400,000
4.0%For more information regarding the value of a property, please contact us for a free consultation.
3 Beds
2 Baths
2,053 SqFt
SOLD DATE : 05/27/2021
Key Details
Sold Price $416,000
Property Type Single Family Home
Sub Type Single Family Residence
Listing Status Sold
Purchase Type For Sale
Square Footage 2,053 sqft
Price per Sqft $202
Subdivision Shadowlake Village At Woodfield
MLS Listing ID U8119745
Sold Date 05/27/21
Bedrooms 3
Full Baths 2
Construction Status Financing,Inspections
HOA Fees $36/qua
HOA Y/N Yes
Year Built 1988
Annual Tax Amount $4,587
Lot Size 0.350 Acres
Acres 0.35
Lot Dimensions 98x158
Property Description
Beautiful nature surrounds you in this three bedroom, two bath home in the highly sought after community of Shadowlake Village at Woodfield. Situated on a V-shaped lot that opens up to a 114 foot backyard on two ponds and wooded conservation area. Enter the home through double doors to reveal a spacious great room with cathedral ceilings and triple sliding doors looking out to the expansive screened lanai, pool and overflow spa. The kitchen opens to the great room to keep the chef in the conversation with guests or family. A breakfast nook off the kitchen with double sliding doors and a window means the pool and nature views are included with your morning coffee. The great room fireplace adds ambiance to cool winter evenings. To the left of the great room as you enter, the master bedroom is large enough to easily accommodate an in-home office even with a king size bed. The en suite master bathroom features dual sinks, a large standalone shower and toilet room tucked behind a pocket door for privacy. There is a walk-in closet off the master bathroom. On the other side of the split plan home just inside of the two car garage is the laundry room that accommodates a full size washer and dryer. A hallway leads to two additional bedrooms, one with its own walk-in closet and the second bathroom with tub, shower and door to the pool area. Woodfield is a beautiful community, as Shadowlake Village homes each back to either woods or a pond - or in this case, both! Woodfield has sidewalks, underground utilities and is close to bike trails and Booker Creek Nature Preserve. While the natural beauty of the area is relaxing and serene, the home is conveniently located in Pinellas County. A drive to Tampa International Airport averages 30 to 40 minutes. Both downtown Tampa and downtown St. Petersburg are under an hour away. Shops and restaurants are just minutes away on East Lake Road. Nearby schools are highly rated, including Brooker Creek Elementary - a bike ride away with no major roads to cross - as well as East Lake High School and East Lake Middle School Academy of Engineering just two miles south.
Location
State FL
County Pinellas
Community Shadowlake Village At Woodfield
Zoning RPD-2.5_1.0
Interior
Interior Features Cathedral Ceiling(s), Ceiling Fans(s), Eat-in Kitchen, Open Floorplan, Split Bedroom, Vaulted Ceiling(s), Walk-In Closet(s)
Heating Central
Cooling Central Air
Flooring Carpet, Tile
Fireplaces Type Living Room, Wood Burning
Fireplace true
Appliance Dishwasher, Disposal, Ice Maker, Microwave, Range, Refrigerator
Exterior
Exterior Feature Irrigation System, Sidewalk, Sliding Doors
Garage Spaces 2.0
Pool In Ground
Utilities Available Cable Connected, Electricity Connected, Street Lights, Underground Utilities, Water Connected
Waterfront false
View Y/N 1
View Trees/Woods, Water
Roof Type Shingle
Attached Garage true
Garage true
Private Pool Yes
Building
Lot Description Conservation Area
Story 1
Entry Level One
Foundation Slab
Lot Size Range 1/4 to less than 1/2
Sewer Public Sewer
Water Public
Structure Type Block
New Construction false
Construction Status Financing,Inspections
Schools
Elementary Schools Brooker Creek Elementary-Pn
Middle Schools Tarpon Springs Middle-Pn
High Schools East Lake High-Pn
Others
Pets Allowed Yes
Senior Community No
Ownership Fee Simple
Monthly Total Fees $36
Acceptable Financing Cash, Conventional
Membership Fee Required Required
Listing Terms Cash, Conventional
Special Listing Condition None
Read Less Info
Want to know what your home might be worth? Contact us for a FREE valuation!

Our team is ready to help you sell your home for the highest possible price ASAP

© 2024 My Florida Regional MLS DBA Stellar MLS. All Rights Reserved.
Bought with KELLER WILLIAMS REALTY

"My job is to find and attract mastery-based agents to the office, protect the culture, and make sure everyone is happy! "







