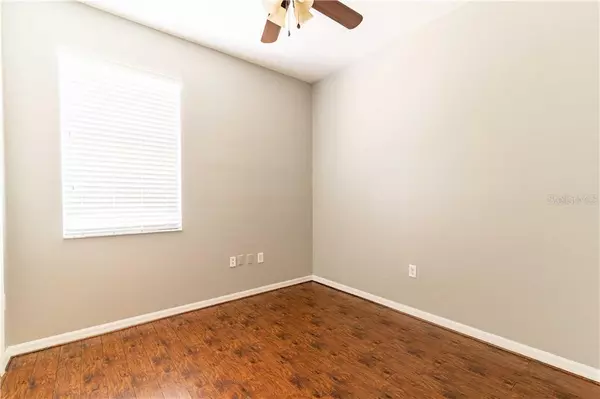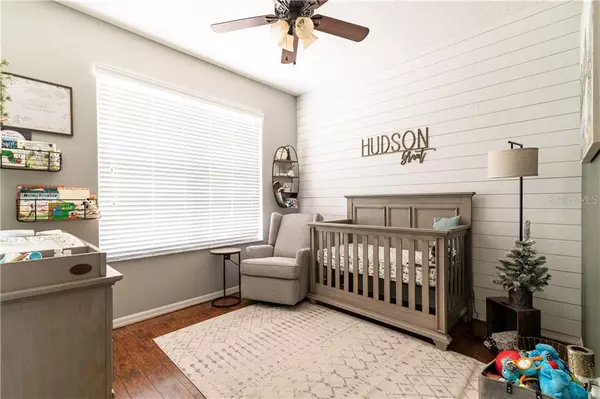$210,000
$206,000
1.9%For more information regarding the value of a property, please contact us for a free consultation.
3 Beds
2 Baths
1,215 SqFt
SOLD DATE : 05/27/2021
Key Details
Sold Price $210,000
Property Type Single Family Home
Sub Type Single Family Residence
Listing Status Sold
Purchase Type For Sale
Square Footage 1,215 sqft
Price per Sqft $172
Subdivision Jumper Creek Manor
MLS Listing ID G5040928
Sold Date 05/27/21
Bedrooms 3
Full Baths 2
Construction Status Appraisal,Financing
HOA Fees $27/ann
HOA Y/N Yes
Year Built 2007
Annual Tax Amount $582
Lot Size 6,969 Sqft
Acres 0.16
Property Description
Remarkably Adorable!! This perfectly perfect three bed, two bath home is full of charm. Freshly painted.
Pull right into garage and out of the weather. Step right into this gem of a home. The laundry room is right through the garage entrance where you can kick off your dirty clothes and shoes because you won't want to track dirt on the beautiful laminate floors. There is a guest bedroom on the same side of the house as the laundry room so that your guests feel like they are in their own area, but still part of the house. Past the laundry room and guestroom and you will enter into the largest and best space of the home. This open space includes the dining, living and kitchen area. This is the perfect set up for entertaining! The cook can still be a part of all the conversations. The kitchen is the heart of the home and the same is true here. The kitchen has the most awesome refrigerator that you have ever seen, I guarantee! With four doors this fridge is so cool-pun intended, one of the compartments can be a fridge or freezer. Pull up a barstool and enjoy the breakfast bar. Just off this space is the back porch with a concrete pad for a grill or a fire pit. Backyard is fenced in chain link so don't worry about the pets or kids running out of the yard. On the opposite side of the home, you will find another bedroom a bathroom and a master suite. Soak away the days troubles in the master bath. This joyous space features a soaker tub with a separate shower. The master closet is a great size at 12x6-room for his and her clothes. This home is situated in a wonderfully quiet neighborhood. Definitely a must see!
Location
State FL
County Sumter
Community Jumper Creek Manor
Zoning RES
Interior
Interior Features Living Room/Dining Room Combo, Open Floorplan, Walk-In Closet(s)
Heating Central
Cooling Central Air
Flooring Laminate, Tile
Fireplace false
Appliance Dishwasher, Electric Water Heater, Microwave, Range, Refrigerator
Laundry Inside, Laundry Room
Exterior
Exterior Feature Fence, Sliding Doors
Garage Driveway, Garage Door Opener, On Street, Parking Pad, Workshop in Garage
Garage Spaces 2.0
Fence Chain Link
Utilities Available Electricity Connected, Water Connected
Waterfront false
Roof Type Shingle
Parking Type Driveway, Garage Door Opener, On Street, Parking Pad, Workshop in Garage
Attached Garage true
Garage true
Private Pool No
Building
Lot Description Paved
Entry Level One
Foundation Slab
Lot Size Range 0 to less than 1/4
Sewer Private Sewer
Water Private
Structure Type Stucco
New Construction false
Construction Status Appraisal,Financing
Others
Pets Allowed Yes
Senior Community No
Ownership Fee Simple
Monthly Total Fees $27
Acceptable Financing Cash, Conventional, FHA, USDA Loan, VA Loan
Membership Fee Required Required
Listing Terms Cash, Conventional, FHA, USDA Loan, VA Loan
Special Listing Condition None
Read Less Info
Want to know what your home might be worth? Contact us for a FREE valuation!

Our team is ready to help you sell your home for the highest possible price ASAP

© 2024 My Florida Regional MLS DBA Stellar MLS. All Rights Reserved.
Bought with COLDWELL BANKER RESIDENTIAL

"My job is to find and attract mastery-based agents to the office, protect the culture, and make sure everyone is happy! "







